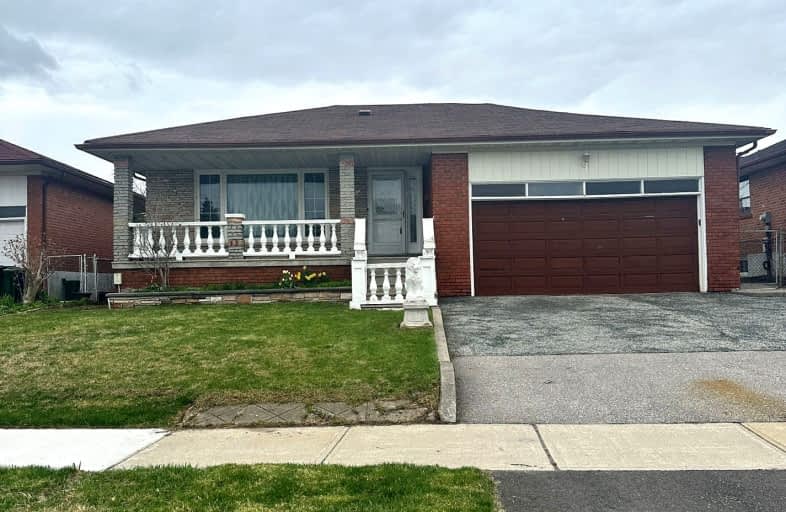Very Walkable
- Most errands can be accomplished on foot.
73
/100
Excellent Transit
- Most errands can be accomplished by public transportation.
74
/100
Bikeable
- Some errands can be accomplished on bike.
55
/100

Blacksmith Public School
Elementary: Public
0.08 km
Gosford Public School
Elementary: Public
0.98 km
Shoreham Public School
Elementary: Public
0.81 km
Brookview Middle School
Elementary: Public
0.90 km
St Charles Garnier Catholic School
Elementary: Catholic
1.28 km
St Augustine Catholic School
Elementary: Catholic
0.45 km
Emery EdVance Secondary School
Secondary: Public
2.81 km
Msgr Fraser College (Norfinch Campus)
Secondary: Catholic
1.61 km
C W Jefferys Collegiate Institute
Secondary: Public
2.65 km
Emery Collegiate Institute
Secondary: Public
2.78 km
James Cardinal McGuigan Catholic High School
Secondary: Catholic
2.86 km
Westview Centennial Secondary School
Secondary: Public
2.18 km
-
Grandravine Park
23 Grandravine Dr, North York ON M3J 1B3 3.59km -
Robert Hicks Park
39 Robert Hicks Dr, North York ON 5.59km -
Irving W. Chapley Community Centre & Park
205 Wilmington Ave, Toronto ON M3H 6B3 12.28km
-
TD Bank Financial Group
4999 Steeles Ave W (at Weston Rd.), North York ON M9L 1R4 1.59km -
RBC Royal Bank
3300 Hwy 7, Concord ON L4K 4M3 2.39km -
TD Bank Financial Group
100 New Park Pl, Vaughan ON L4K 0H9 2.52km
$
$3,600
- 3 bath
- 3 bed
- 2500 sqft
32 Leitch Avenue, Toronto, Ontario • M3J 3P2 • York University Heights





