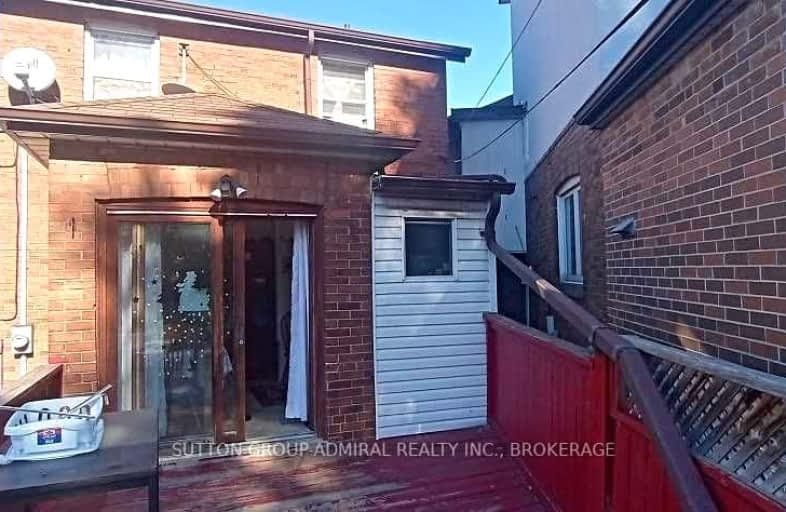Somewhat Walkable
- Some errands can be accomplished on foot.
65
/100
Excellent Transit
- Most errands can be accomplished by public transportation.
70
/100
Very Bikeable
- Most errands can be accomplished on bike.
87
/100

Holy Cross Catholic School
Elementary: Catholic
0.65 km
Westwood Middle School
Elementary: Public
1.15 km
William Burgess Elementary School
Elementary: Public
0.52 km
Chester Elementary School
Elementary: Public
1.08 km
Fraser Mustard Early Learning Academy
Elementary: Public
1.22 km
Thorncliffe Park Public School
Elementary: Public
1.08 km
First Nations School of Toronto
Secondary: Public
1.91 km
East York Alternative Secondary School
Secondary: Public
1.50 km
Subway Academy I
Secondary: Public
1.92 km
Danforth Collegiate Institute and Technical School
Secondary: Public
1.62 km
East York Collegiate Institute
Secondary: Public
1.31 km
Marc Garneau Collegiate Institute
Secondary: Public
1.66 km
-
Aldwych Park
134 Aldwych Ave (btwn Dewhurst Blvd & Donlands Ave.), Toronto ON 1.2km -
Flemingdon park
Don Mills & Overlea 2.13km -
Monarch Park
115 Felstead Ave (Monarch Park), Toronto ON 2.37km
-
CIBC
660 Eglinton Ave E (at Bayview Ave.), Toronto ON M4G 2K2 3.18km -
TD Bank Financial Group
3060 Danforth Ave (at Victoria Pk. Ave.), East York ON M4C 1N2 4.45km -
Scotiabank
885 Lawrence Ave E, Toronto ON M3C 1P7 4.49km




