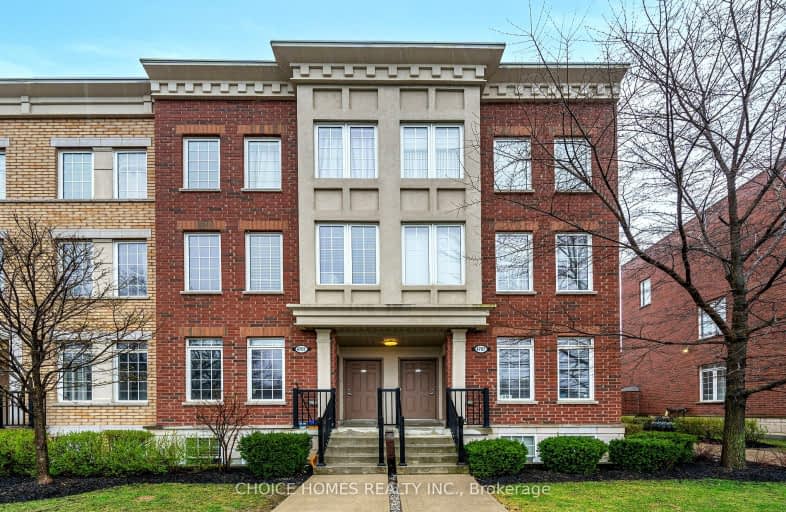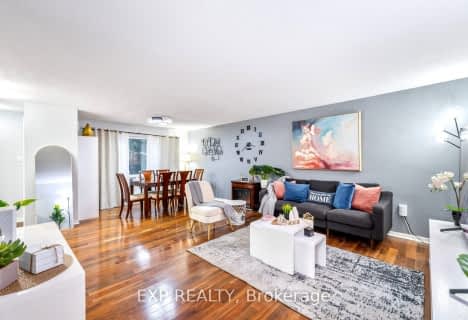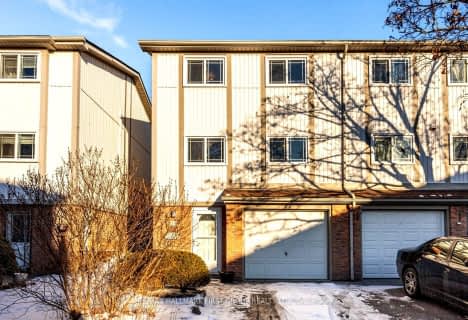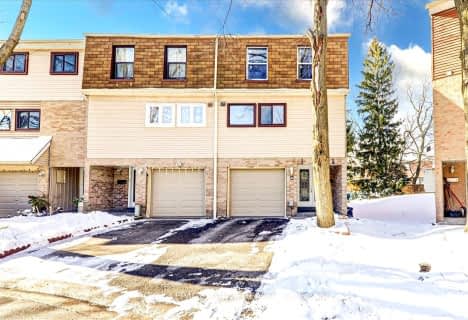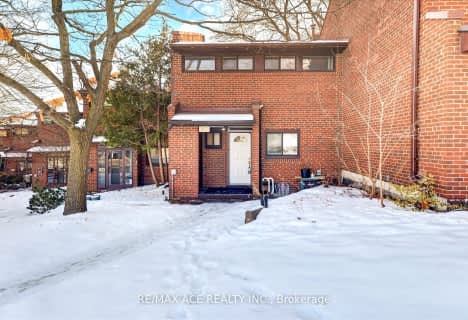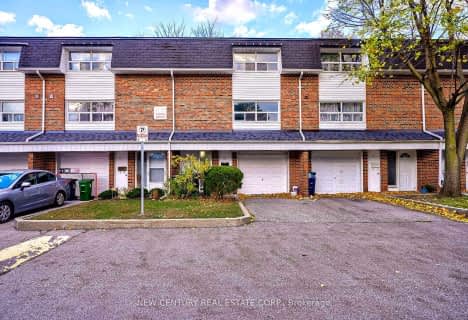Somewhat Walkable
- Some errands can be accomplished on foot.
67
/100
Good Transit
- Some errands can be accomplished by public transportation.
66
/100
Somewhat Bikeable
- Most errands require a car.
34
/100

Highland Creek Public School
Elementary: Public
0.84 km
ÉÉC Saint-Michel
Elementary: Catholic
1.19 km
West Hill Public School
Elementary: Public
1.30 km
St Malachy Catholic School
Elementary: Catholic
0.85 km
William G Miller Junior Public School
Elementary: Public
1.13 km
Joseph Brant Senior Public School
Elementary: Public
1.19 km
Native Learning Centre East
Secondary: Public
3.96 km
Maplewood High School
Secondary: Public
2.75 km
West Hill Collegiate Institute
Secondary: Public
1.50 km
Sir Oliver Mowat Collegiate Institute
Secondary: Public
2.41 km
St John Paul II Catholic Secondary School
Secondary: Catholic
2.59 km
Sir Wilfrid Laurier Collegiate Institute
Secondary: Public
3.93 km
-
Adam's Park
2 Rozell Rd, Toronto ON 2.68km -
Port Union Waterfront Park
Port Union Rd, South End (Lake Ontario), Scarborough ON 3km -
Thomson Memorial Park
1005 Brimley Rd, Scarborough ON M1P 3E8 7.16km
-
TD Bank Financial Group
299 Port Union Rd, Scarborough ON M1C 2L3 2.88km -
RBC Royal Bank
3570 Lawrence Ave E, Toronto ON M1G 0A3 4.66km -
BMO Bank of Montreal
2739 Eglinton Ave E (at Brimley Rd), Toronto ON M1K 2S2 7.63km
