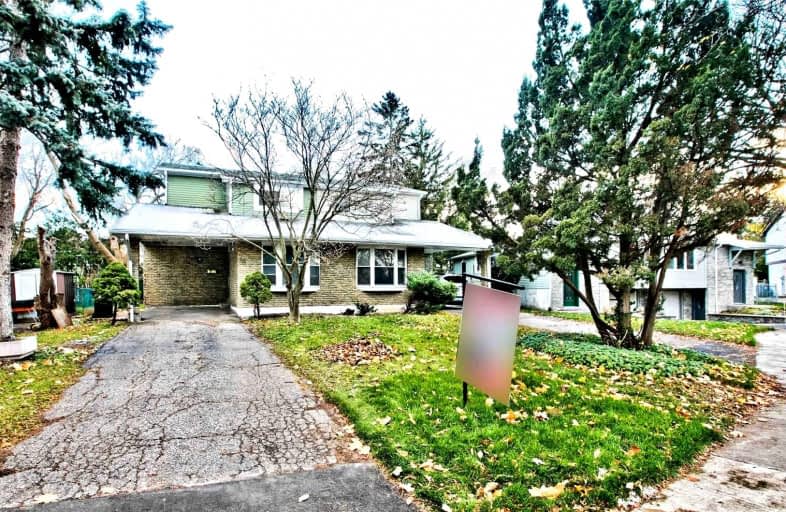
Holy Redeemer Catholic School
Elementary: Catholic
0.80 km
Highland Middle School
Elementary: Public
0.30 km
Hillmount Public School
Elementary: Public
1.08 km
Arbor Glen Public School
Elementary: Public
0.22 km
St Michael Catholic Academy
Elementary: Catholic
1.09 km
Cliffwood Public School
Elementary: Public
0.64 km
North East Year Round Alternative Centre
Secondary: Public
2.95 km
Msgr Fraser College (Northeast)
Secondary: Catholic
0.80 km
Pleasant View Junior High School
Secondary: Public
2.86 km
Georges Vanier Secondary School
Secondary: Public
2.85 km
A Y Jackson Secondary School
Secondary: Public
1.16 km
Dr Norman Bethune Collegiate Institute
Secondary: Public
2.73 km







