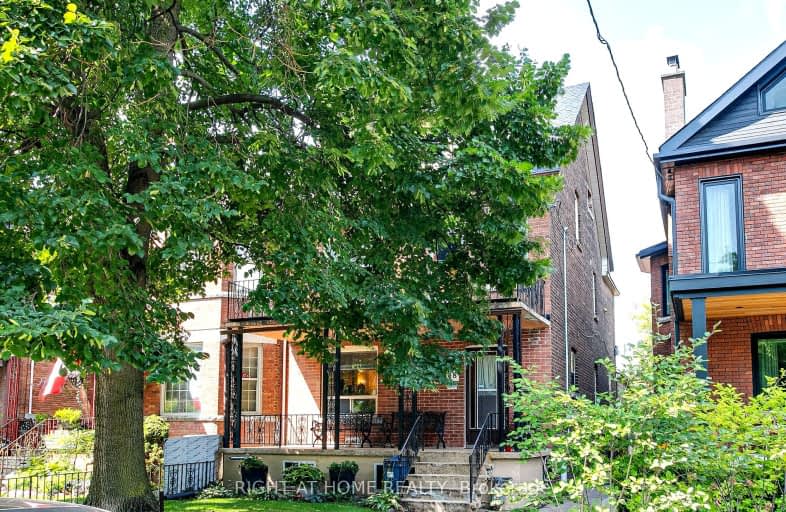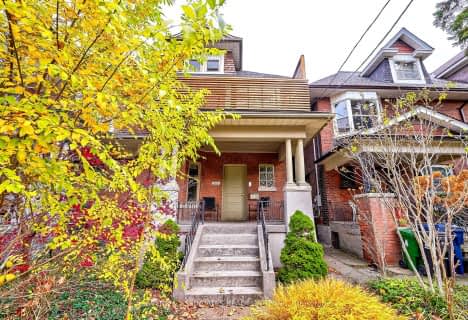Walker's Paradise
- Daily errands do not require a car.
Rider's Paradise
- Daily errands do not require a car.
Very Bikeable
- Most errands can be accomplished on bike.
The Grove Community School
Elementary: PublicPope Francis Catholic School
Elementary: CatholicOssington/Old Orchard Junior Public School
Elementary: PublicSt Ambrose Catholic School
Elementary: CatholicGivins/Shaw Junior Public School
Elementary: PublicAlexander Muir/Gladstone Ave Junior and Senior Public School
Elementary: PublicALPHA II Alternative School
Secondary: PublicMsgr Fraser College (Southwest)
Secondary: CatholicÉSC Saint-Frère-André
Secondary: CatholicCentral Toronto Academy
Secondary: PublicParkdale Collegiate Institute
Secondary: PublicSt Mary Catholic Academy Secondary School
Secondary: Catholic-
The Drake Underground
1150 Queen St W, Toronto, ON M6J 1J3 0.19km -
Death & Taxes Free House
1154 Queen Street W, Toronto, ON M6J 1J5 0.19km -
Florette
1168 Queen Street W, Toronto, ON M6J 1J5 0.19km
-
Major Treat
1158 Queen Street W, Toronto, ON M6J 1J5 0.19km -
Fix Coffee + Bikes
80 Gladstone Avenue, Toronto, ON M6J 3K9 0.21km -
Buna The Soul of Coffee
1176 Queen Street W, Toronto, ON M6J 1J5 0.19km
-
6ix Cycle
1163 Queen St W, Toronto, ON M6J 1J4 0.24km -
GoodLife Fitness
85 Hanna Ave, Ste 200, Toronto, ON M6K 3S3 0.71km -
Academy of Lions
1083 Dundas Street W, Toronto, ON M6J 1W9 0.76km
-
Health Care Mart Pharmacy
1173 Queen Street W, Toronto, ON M6J 1J6 0.24km -
Rexall
1093 Queen St W, Toronto, ON M6J 1J1 0.31km -
Shopper's Drug Mart
1033 Queen Street W, Toronto, ON M6J 1H8 0.38km
-
Drake's Corner Café + Bistro
1150 Queen Street W, Toronto, ON M6J 1J3 0.19km -
Death & Taxes Free House
1154 Queen Street W, Toronto, ON M6J 1J5 0.19km -
Pizzaiolo - The Pizza Maker's Pizza
1172 Queen Street West, Toronto, ON M6J 1J5 0.19km
-
Parkdale Village Bia
1313 Queen St W, Toronto, ON M6K 1L8 0.74km -
Liberty Market Building
171 E Liberty Street, Unit 218, Toronto, ON M6K 3P6 0.96km -
Dufferin Mall
900 Dufferin Street, Toronto, ON M6H 4A9 1.34km
-
FreshCo
22 Northcote Avenue, Toronto, ON M6J 3K3 0.19km -
Metro
1230 Queen Street West, Toronto, ON M6J 0B4 0.28km -
Unboxed Market
1263 Dundas Street W, Toronto, ON M6J 1X6 0.51km
-
LCBO - Dundas and Dovercourt
1230 Dundas St W, Dundas and Dovercourt, Toronto, ON M6J 1X5 0.57km -
LCBO
85 Hanna Avenue, Unit 103, Toronto, ON M6K 3S3 0.71km -
LCBO
1357 Queen Street W, Toronto, ON M6K 1M1 0.86km
-
Circle K
952 King Street W, Toronto, ON M6K 1E4 1.1km -
Esso
952 King Street W, Toronto, ON M6K 1E4 1.11km -
Spadina Auto
111 Strachan Ave, Toronto, ON M6J 2S7 1.14km
-
Theatre Gargantua
55 Sudbury Street, Toronto, ON M6J 3S7 0.5km -
The Royal Cinema
608 College Street, Toronto, ON M6G 1A1 1.48km -
Cineforum
463 Bathurst Street, Toronto, ON M5T 2S9 1.92km
-
Toronto Public Library
1303 Queen Street W, Toronto, ON M6K 1L6 0.69km -
College Shaw Branch Public Library
766 College Street, Toronto, ON M6G 1C4 1.24km -
Toronto Public Library
1101 Bloor Street W, Toronto, ON M6H 1M7 1.81km
-
Toronto Rehabilitation Institute
130 Av Dunn, Toronto, ON M6K 2R6 1.24km -
Toronto Western Hospital
399 Bathurst Street, Toronto, ON M5T 1.89km -
St Joseph's Health Centre
30 The Queensway, Toronto, ON M6R 1B5 2.02km
-
Joseph Workman Park
90 Shanly St, Toronto ON M6H 1S7 0.74km -
Trinity Bellwoods Park
1053 Dundas St W (at Gore Vale Ave.), Toronto ON M5H 2N2 0.87km -
Coronation Park
711 Lake Shore Blvd W (at Strachan Ave.), Toronto ON M5V 3T7 2.01km
-
RBC Royal Bank
972 Bloor St W (Dovercourt), Toronto ON M6H 1L6 1.87km -
RBC Royal Bank
436 King St W (at Spadina Ave), Toronto ON M5V 1K3 2.52km -
CIBC
1 Fort York Blvd (at Spadina Ave), Toronto ON M5V 3Y7 2.65km
- 3 bath
- 6 bed
- 2000 sqft
61 Cameron Street, Toronto, Ontario • M5T 2H1 • Kensington-Chinatown
- 4 bath
- 6 bed
- 3000 sqft
1078 Dovercourt Road, Toronto, Ontario • M6H 2X8 • Dovercourt-Wallace Emerson-Junction
- 10 bath
- 7 bed
- 3500 sqft
33 Edwin Avenue, Toronto, Ontario • M6P 3Z5 • Dovercourt-Wallace Emerson-Junction
- 3 bath
- 7 bed
501 Palmerston Boulevard, Toronto, Ontario • M6G 2P2 • Palmerston-Little Italy














