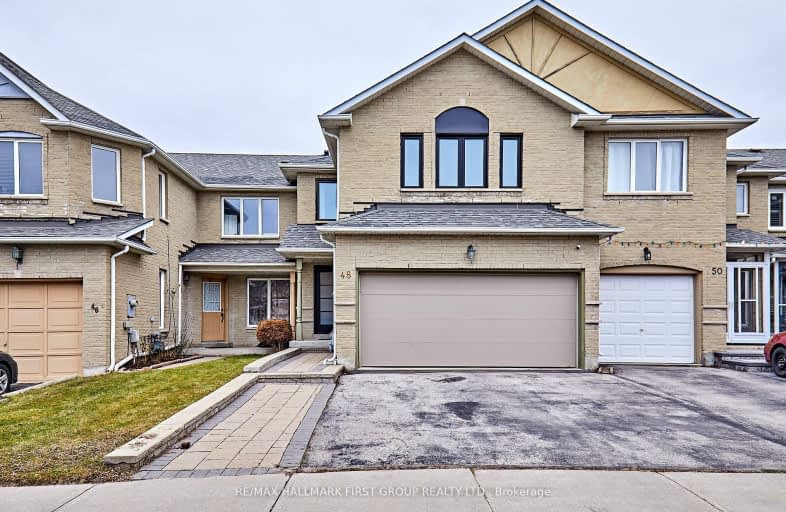Car-Dependent
- Most errands require a car.
Excellent Transit
- Most errands can be accomplished by public transportation.
Bikeable
- Some errands can be accomplished on bike.

ÉIC Père-Philippe-Lamarche
Elementary: CatholicÉcole élémentaire Académie Alexandre-Dumas
Elementary: PublicH A Halbert Junior Public School
Elementary: PublicBliss Carman Senior Public School
Elementary: PublicMason Road Junior Public School
Elementary: PublicJohn McCrae Public School
Elementary: PublicCaring and Safe Schools LC3
Secondary: PublicÉSC Père-Philippe-Lamarche
Secondary: CatholicSouth East Year Round Alternative Centre
Secondary: PublicScarborough Centre for Alternative Studi
Secondary: PublicBlessed Cardinal Newman Catholic School
Secondary: CatholicR H King Academy
Secondary: Public-
Sports Cafe Champions
2839 Eglinton Avenue East, Scarborough, ON M1J 2E2 0.59km -
The Korner Pub
Cliffcrest Plaza, 3045 Kingston Road, Toronto, ON M1M 1.22km -
Wingporium
3490 Kingston Road, Toronto, ON M1M 1R5 1.51km
-
McDonald's
2870 Eglinton Ave E, Scarborough, ON M1J 2C8 0.43km -
Tim Hortons
3090 Kingston Rd, Scarborough, ON M1M 1P2 1.14km -
C4 Centre
2644A Eglinton Avenue E, Toronto, ON M1K 2S3 1.21km
-
Master Kang's Black Belt Martial Arts
2501 Eglinton Avenue E, Scarborough, ON M1K 2R1 1.85km -
GoodLife Fitness
3660 Kingston Rd, Scarborough, ON M1M 1R9 1.94km -
GoodLife Fitness
3495 Lawrence Ave E, Scarborough, ON M1H 1B2 2.56km
-
Shoppers Drug Mart
2751 Eglinton Avenue East, Toronto, ON M1J 2C7 0.93km -
Rexall
2682 Eglinton Avenue E, Scarborough, ON M1K 2S3 1.08km -
Dave's No Frills
3401 Lawrence Avenue E, Toronto, ON M1H 1B2 2.41km
-
Subway
2871 Eglinton Avenue E, Toronto, ON M1J 2E3 0.24km -
Wok & Fortune
2900 Eglinton Avenue E, Toronto, ON M1J 2E4 0.37km -
DQ Grill & Chill Restaurant
2916 Eglinton Ave E, Scarborough, ON M1J 2E4 0.38km
-
Cliffcrest Plaza
3049 Kingston Rd, Toronto, ON M1M 1P1 1.29km -
Cedarbrae Mall
3495 Lawrence Avenue E, Toronto, ON M1H 1A9 2.52km -
Eglinton Corners
50 Ashtonbee Road, Unit 2, Toronto, ON M1L 4R5 4.34km
-
Stephen's No Frills
2742 Eglinton Avenue E, Toronto, ON M1J 2C6 0.86km -
Superfood Mart
3143 Eglinton Avenue E, Toronto, ON M1J 2G2 1.27km -
JD's Market and Halal Meat
3143 Eglinton Avenue E, Toronto, ON M1J 2G2 1.29km
-
The Beer Store
2727 Eglinton Ave E, Scarborough, ON M1K 2S2 1.03km -
Beer Store
3561 Lawrence Avenue E, Scarborough, ON M1H 1B2 2.63km -
Magnotta Winery
1760 Midland Avenue, Scarborough, ON M1P 3C2 3.69km
-
Active Green & Ross Tire & Auto Centre
2910 Av Eglinton E, Scarborough, ON M1J 2E4 0.38km -
Shell Clean Plus
3221 Kingston Road, Scarborough, ON M1M 1P7 1.06km -
Scarboro Kia
2592 Eglinton Avenue E, Scarborough, ON M1K 2R5 1.44km
-
Cineplex Cinemas Scarborough
300 Borough Drive, Scarborough Town Centre, Scarborough, ON M1P 4P5 4.64km -
Cineplex Odeon Eglinton Town Centre Cinemas
22 Lebovic Avenue, Toronto, ON M1L 4V9 4.57km -
Cineplex Odeon Corporation
785 Milner Avenue, Scarborough, ON M1B 3C3 7.26km
-
Cliffcrest Library
3017 Kingston Road, Toronto, ON M1M 1P1 1.24km -
Toronto Public Library- Bendale Branch
1515 Danforth Rd, Scarborough, ON M1J 1H5 1.76km -
Cedarbrae Public Library
545 Markham Road, Toronto, ON M1H 2A2 2.56km
-
Scarborough Health Network
3050 Lawrence Avenue E, Scarborough, ON M1P 2T7 2.3km -
Scarborough General Hospital Medical Mall
3030 Av Lawrence E, Scarborough, ON M1P 2T7 2.47km -
Providence Healthcare
3276 Saint Clair Avenue E, Toronto, ON M1L 1W1 4.75km
-
Thomson Memorial Park
1005 Brimley Rd, Scarborough ON M1P 3E8 3.02km -
Birkdale Ravine
1100 Brimley Rd, Scarborough ON M1P 3X9 3.73km -
Scarborough Heights Park
Toronto ON 4.24km
-
BMO Bank of Montreal
2739 Eglinton Ave E (at Brimley Rd), Toronto ON M1K 2S2 0.98km -
Scotiabank
2668 Eglinton Ave E (at Brimley Rd.), Toronto ON M1K 2S3 1.13km -
RBC Royal Bank
3570 Lawrence Ave E, Toronto ON M1G 0A3 2.81km




