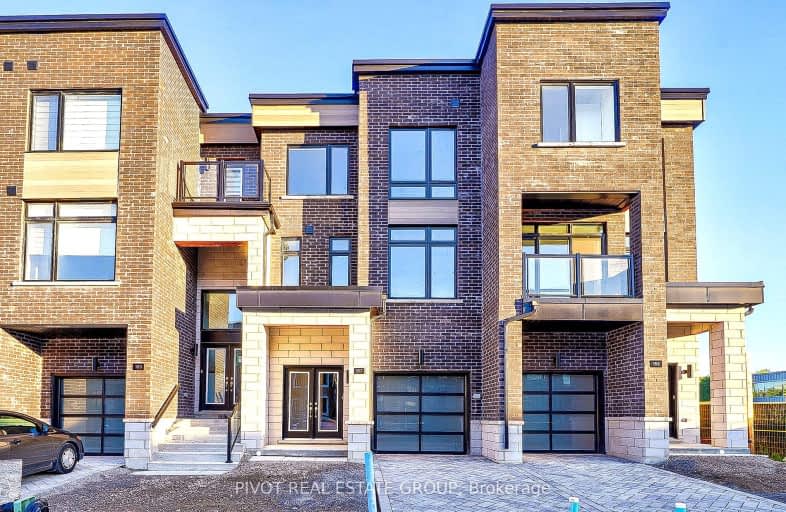Very Walkable
- Most errands can be accomplished on foot.
Excellent Transit
- Most errands can be accomplished by public transportation.
Bikeable
- Some errands can be accomplished on bike.

Edgewood Public School
Elementary: PublicHunter's Glen Junior Public School
Elementary: PublicCharles Gordon Senior Public School
Elementary: PublicLord Roberts Junior Public School
Elementary: PublicSt Albert Catholic School
Elementary: CatholicDonwood Park Public School
Elementary: PublicSouth East Year Round Alternative Centre
Secondary: PublicAlternative Scarborough Education 1
Secondary: PublicBendale Business & Technical Institute
Secondary: PublicWinston Churchill Collegiate Institute
Secondary: PublicDavid and Mary Thomson Collegiate Institute
Secondary: PublicJean Vanier Catholic Secondary School
Secondary: Catholic-
Birkdale Ravine
1100 Brimley Rd, Scarborough ON M1P 3X9 0.93km -
Thomson Memorial Park
1005 Brimley Rd, Scarborough ON M1P 3E8 0.69km -
Wigmore Park
Elvaston Dr, Toronto ON 4.58km
-
TD Bank Financial Group
2650 Lawrence Ave E, Scarborough ON M1P 2S1 0.4km -
RBC Royal Bank
3091 Lawrence Ave E, Scarborough ON M1H 1A1 1.6km -
TD Bank Financial Group
26 William Kitchen Rd (at Kennedy Rd), Scarborough ON M1P 5B7 2.41km












