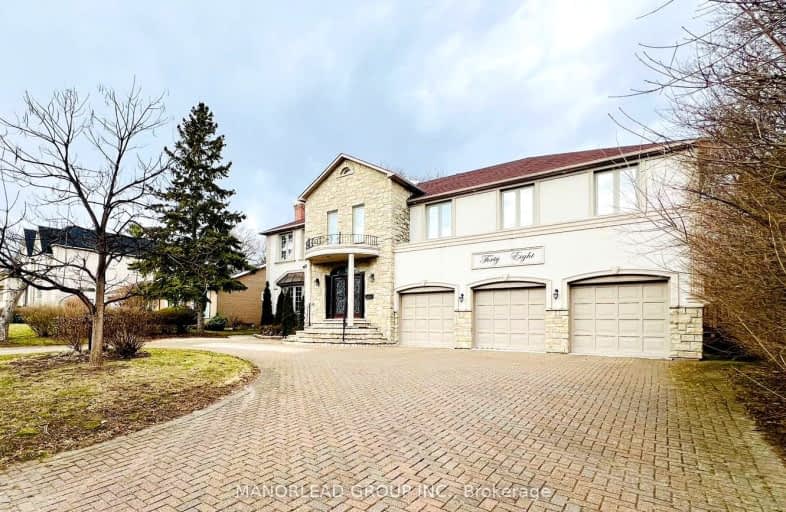Car-Dependent
- Most errands require a car.
Some Transit
- Most errands require a car.
Somewhat Bikeable
- Most errands require a car.

Park Lane Public School
Elementary: PublicÉcole élémentaire Étienne-Brûlé
Elementary: PublicRippleton Public School
Elementary: PublicDenlow Public School
Elementary: PublicWindfields Junior High School
Elementary: PublicSt Bonaventure Catholic School
Elementary: CatholicSt Andrew's Junior High School
Secondary: PublicWindfields Junior High School
Secondary: PublicÉcole secondaire Étienne-Brûlé
Secondary: PublicGeorge S Henry Academy
Secondary: PublicYork Mills Collegiate Institute
Secondary: PublicDon Mills Collegiate Institute
Secondary: Public-
St. Louis Bar and Grill
808 York Mills Road, Unit A-24, Toronto, ON M3B 1X8 1.39km -
The Goose & Firkin
1875 Leslie Street, North York, ON M3B 2M5 1.49km -
Fox and Fiddle Yorkmills
865 York Mills Road, Toronto, ON M3B 1Y6 1.72km
-
Tim Horton's
800 Lawrence Ave E, North York, ON M3C 1P4 1.11km -
McDonald's
808 York Mills Road, Building D, Unit 1, North York, ON M3B 1X8 1.25km -
The Second Cup
808 York Mills Road, North York, ON M3B 1X8 1.28km
-
LA Fitness
1380 Don Mills Road, Toronto, ON M3B 2X2 1.45km -
Body + Soul Fitness
1875 Leslie Street, Unit 15, North York, ON M3B 2M5 1.5km -
F45 Training
1090 Don Mills Road, Toronto, ON M3C 3R6 1.73km
-
Shoppers Drug Mart
1859 Leslie Street, Toronto, ON M3B 2M1 1.33km -
Shoppers Drug Mart
808 York Mills Road, North York, ON M3B 1X8 1.39km -
Procare Pharmacy
1262 Don Mills Road, Toronto, ON M3B 2W7 1.42km
-
Better than Yia Yia's
Toronto, ON M3B 3B5 0.93km -
Swiss Chalet
801 York Mills Road, North York, ON M3B 1X7 1.18km -
Harvey's
801 York Mills Rd, York Mills, ON M3B 1X7 1.18km
-
York Mills Gardens
808 York Mills Road, Toronto, ON M3B 1X8 1.28km -
The Diamond at Don Mills
10 Mallard Road, Toronto, ON M3B 3N1 1.44km -
CF Shops at Don Mills
1090 Don Mills Road, Toronto, ON M3C 3R6 1.89km
-
Longo's
808 York Mills Road, North York, ON M3B 1X7 1.39km -
McEwan Gourmet Grocery Store
38 Karl Fraser Road, North York, ON M3C 0H7 1.71km -
Metro
291 York Mills Road, North York, ON M2L 1L3 1.79km
-
LCBO
808 York Mills Road, Toronto, ON M3B 1X8 1.18km -
LCBO
195 The Donway W, Toronto, ON M3C 0H6 1.64km -
LCBO
2901 Bayview Avenue, North York, ON M2K 1E6 3.27km
-
Esso
800 Avenue Lawrence E, North York, ON M3C 1P4 1.11km -
Petro Canada
800 York Mills Road, Toronto, ON M3B 1X9 1.22km -
Petro-Canada
1095 Don Mills Road, North York, ON M3C 1W7 1.82km
-
Cineplex VIP Cinemas
12 Marie Labatte Road, unit B7, Toronto, ON M3C 0H9 1.73km -
Cineplex Cinemas Fairview Mall
1800 Sheppard Avenue E, Unit Y007, North York, ON M2J 5A7 4.28km -
Mount Pleasant Cinema
675 Mt Pleasant Rd, Toronto, ON M4S 2N2 4.61km
-
Toronto Public Library
888 Lawrence Avenue E, Toronto, ON M3C 3L2 1.52km -
Brookbanks Public Library
210 Brookbanks Drive, Toronto, ON M3A 1Z5 3.56km -
Toronto Public Library
3083 Yonge Street, Toronto, ON M4N 2K7 3.66km
-
Sunnybrook Health Sciences Centre
2075 Bayview Avenue, Toronto, ON M4N 3M5 2.57km -
North York General Hospital
4001 Leslie Street, North York, ON M2K 1E1 2.93km -
Canadian Medicalert Foundation
2005 Sheppard Avenue E, North York, ON M2J 5B4 4.04km
-
Havenbrook Park
15 Havenbrook Blvd, Toronto ON M2J 1A3 2.88km -
Cotswold Park
44 Cotswold Cres, Toronto ON M2P 1N2 3.16km -
Glendora Park
201 Glendora Ave (Willowdale Ave), Toronto ON 3.52km
-
BMO Bank of Montreal
877 Lawrence Ave E, Toronto ON M3C 2T3 1.47km -
CIBC
946 Lawrence Ave E (at Don Mills Rd.), Toronto ON M3C 1R1 1.58km -
RBC Royal Bank
27 Rean Dr (Sheppard), North York ON M2K 0A6 3.11km
- 7 bath
- 5 bed
8 Shady Oaks Crescent, Toronto, Ontario • M3C 2L5 • Bridle Path-Sunnybrook-York Mills





