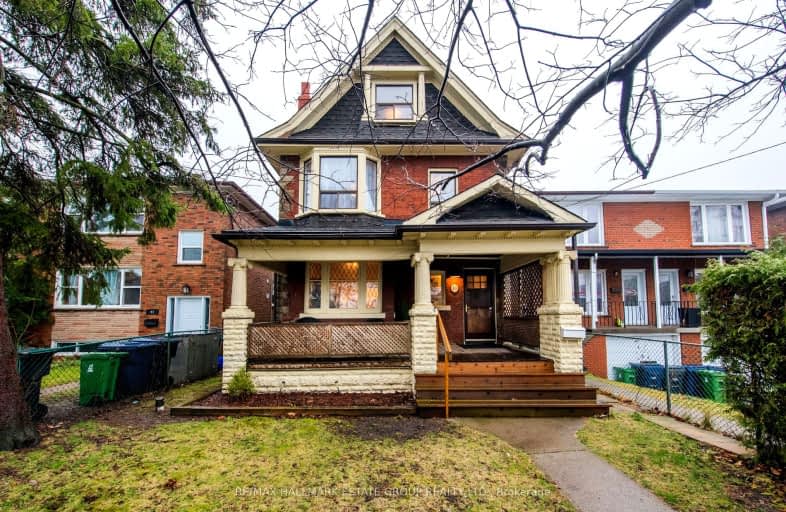Walker's Paradise
- Daily errands do not require a car.
92
/100
Excellent Transit
- Most errands can be accomplished by public transportation.
89
/100
Very Bikeable
- Most errands can be accomplished on bike.
75
/100

Beaches Alternative Junior School
Elementary: Public
0.21 km
William J McCordic School
Elementary: Public
0.85 km
Kimberley Junior Public School
Elementary: Public
0.21 km
Norway Junior Public School
Elementary: Public
0.84 km
St Nicholas Catholic School
Elementary: Catholic
0.94 km
St John Catholic School
Elementary: Catholic
0.66 km
East York Alternative Secondary School
Secondary: Public
2.31 km
Notre Dame Catholic High School
Secondary: Catholic
0.74 km
St Patrick Catholic Secondary School
Secondary: Catholic
2.21 km
Monarch Park Collegiate Institute
Secondary: Public
1.81 km
Neil McNeil High School
Secondary: Catholic
1.55 km
Malvern Collegiate Institute
Secondary: Public
0.70 km
-
Dentonia Park
Avonlea Blvd, Toronto ON 1.19km -
Taylor Creek Park
200 Dawes Rd (at Crescent Town Rd.), Toronto ON M4C 5M8 1.54km -
Monarch Park
115 Felstead Ave (Monarch Park), Toronto ON 2km
-
BMO Bank of Montreal
627 Pharmacy Ave, Toronto ON M1L 3H3 3.16km -
TD Bank Financial Group
493 Parliament St (at Carlton St), Toronto ON M4X 1P3 5.7km -
RBC Royal Bank
1090 Don Mills Rd, North York ON M3C 3R6 6.85km



