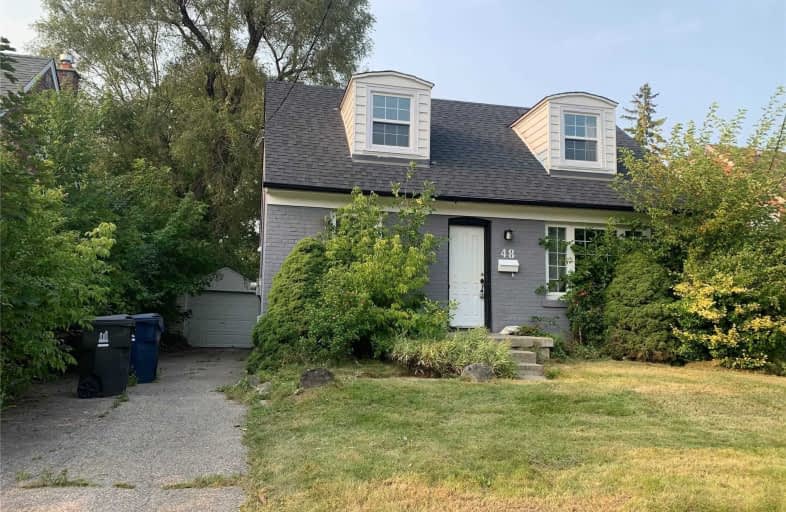
ÉIC Monseigneur-de-Charbonnel
Elementary: Catholic
0.78 km
Lillian Public School
Elementary: Public
1.13 km
St Antoine Daniel Catholic School
Elementary: Catholic
1.87 km
Pleasant Public School
Elementary: Public
0.96 km
R J Lang Elementary and Middle School
Elementary: Public
1.12 km
St Paschal Baylon Catholic School
Elementary: Catholic
0.71 km
Avondale Secondary Alternative School
Secondary: Public
1.17 km
North West Year Round Alternative Centre
Secondary: Public
1.69 km
Drewry Secondary School
Secondary: Public
0.70 km
ÉSC Monseigneur-de-Charbonnel
Secondary: Catholic
0.77 km
Newtonbrook Secondary School
Secondary: Public
0.26 km
Thornhill Secondary School
Secondary: Public
1.89 km


