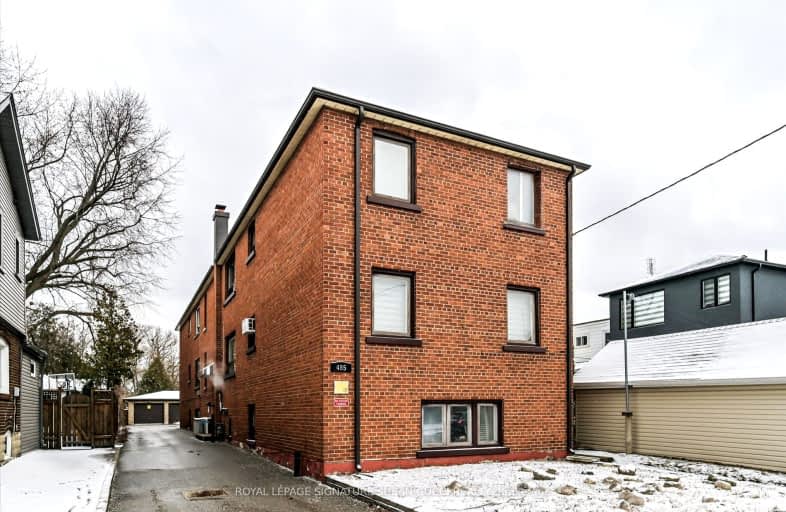Walker's Paradise
- Daily errands do not require a car.
91
/100
Excellent Transit
- Most errands can be accomplished by public transportation.
75
/100
Very Bikeable
- Most errands can be accomplished on bike.
79
/100

Holy Cross Catholic School
Elementary: Catholic
0.81 km
École élémentaire La Mosaïque
Elementary: Public
0.26 km
Diefenbaker Elementary School
Elementary: Public
0.63 km
Wilkinson Junior Public School
Elementary: Public
0.97 km
Cosburn Middle School
Elementary: Public
0.53 km
R H McGregor Elementary School
Elementary: Public
0.33 km
East York Alternative Secondary School
Secondary: Public
0.77 km
School of Life Experience
Secondary: Public
0.96 km
Greenwood Secondary School
Secondary: Public
0.96 km
St Patrick Catholic Secondary School
Secondary: Catholic
1.24 km
Danforth Collegiate Institute and Technical School
Secondary: Public
0.77 km
East York Collegiate Institute
Secondary: Public
0.68 km
-
TD Bank Financial Group
801 O'Connor Dr, East York ON M4B 2S7 2.36km -
ICICI Bank Canada
150 Ferrand Dr, Toronto ON M3C 3E5 3.5km -
TD Bank Financial Group
16B Leslie St (at Lake Shore Blvd), Toronto ON M4M 3C1 3.51km



