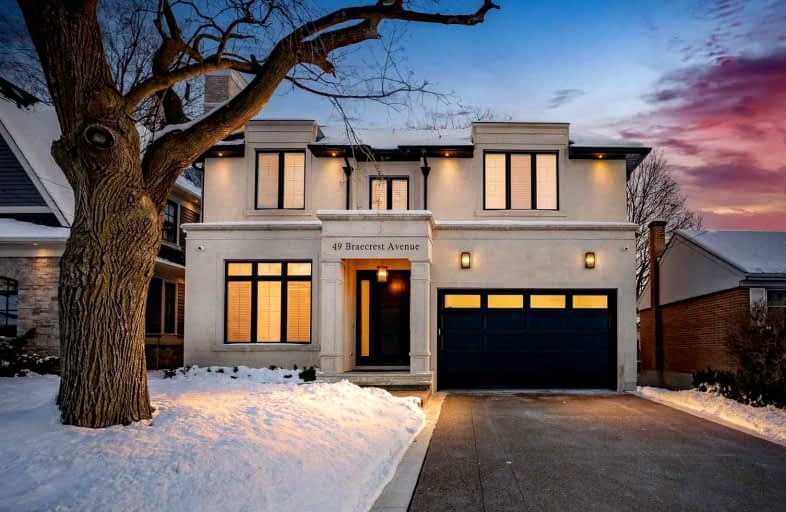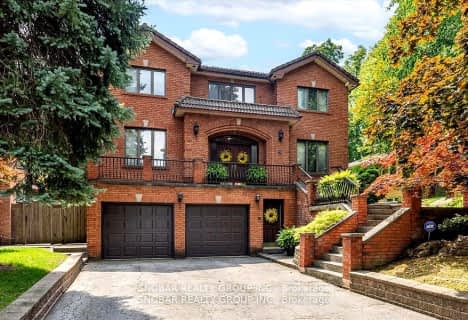Car-Dependent
- Most errands require a car.
Good Transit
- Some errands can be accomplished by public transportation.
Bikeable
- Some errands can be accomplished on bike.

Valleyfield Junior School
Elementary: PublicSt Eugene Catholic School
Elementary: CatholicSt John the Evangelist Catholic School
Elementary: CatholicHilltop Middle School
Elementary: PublicFather Serra Catholic School
Elementary: CatholicAll Saints Catholic School
Elementary: CatholicSchool of Experiential Education
Secondary: PublicYork Humber High School
Secondary: PublicScarlett Heights Entrepreneurial Academy
Secondary: PublicDon Bosco Catholic Secondary School
Secondary: CatholicWeston Collegiate Institute
Secondary: PublicRichview Collegiate Institute
Secondary: Public-
55 Cafe
6 Dixon Rd, Toronto, ON M9P 2K9 0.7km -
Scrawny Ronny’s Sports Bar & Grill
2011 Lawrence Avenue W, Unit 16, Toronto, ON M9N 1H4 1.77km -
Fionn MacCool's
2180 Islington Avenue, Toronto, ON M9P 3P1 2.03km
-
Starbucks
1564 Royal York Road, Toronto, ON M9P 3C4 0.2km -
55 Cafe
6 Dixon Rd, Toronto, ON M9P 2K9 0.7km -
Olga's Espresso Bar
140 La Rose Avenue, Toronto, ON M9P 1B2 1.24km
-
Emiliano & Ana's No Frills
245 Dixon Road, Toronto, ON M9P 2M4 1.11km -
Shoppers Drug Mart
1995 Weston Road, York, ON M9N 1X2 1.17km -
Shopper's Drug Mart
1995 Weston Rd, Toronto, ON M9N 1X3 1.18km
-
Pizza Hut
1564 Royal York Road, Etobicoke, ON M9P 3C3 0.2km -
Lan Sushi
35 - 1500 Royal York Road, Toronto, ON M9P 3B6 0.41km -
2 Bros Cuisine
1500 Royal York Road, Toronto, ON M9P 3B5 0.28km
-
Crossroads Plaza
2625 Weston Road, Toronto, ON M9N 3W1 1.86km -
Sheridan Mall
1700 Wilson Avenue, North York, ON M3L 1B2 3.32km -
HearingLife
270 The Kingsway, Etobicoke, ON M9A 3T7 3.9km
-
Metro
1500 Royal York Road, Etobicoke, ON M9P 3B6 0.41km -
Emiliano & Ana's No Frills
245 Dixon Road, Toronto, ON M9P 2M4 1.11km -
Real Canadian Superstore
2549 Weston Road, Toronto, ON M9N 2A7 1.47km
-
LCBO
2625D Weston Road, Toronto, ON M9N 3W1 1.93km -
LCBO
211 Lloyd Manor Road, Toronto, ON M9B 6H6 3.07km -
LCBO
1405 Lawrence Ave W, North York, ON M6L 1A4 4.59km
-
Hill Garden Sunoco Station
724 Scarlett Road, Etobicoke, ON M9P 2T5 0.85km -
Chimney Master
Toronto, ON M9P 2P1 0.86km -
Weston Ford
2062 Weston Road, Toronto, ON M9N 1X4 1.01km
-
Kingsway Theatre
3030 Bloor Street W, Toronto, ON M8X 1C4 5.55km -
Imagine Cinemas
500 Rexdale Boulevard, Toronto, ON M9W 6K5 6.19km -
Albion Cinema I & II
1530 Albion Road, Etobicoke, ON M9V 1B4 6.62km
-
Toronto Public Library - Weston
2 King Street, Toronto, ON M9N 1K9 1.12km -
Richview Public Library
1806 Islington Ave, Toronto, ON M9P 1L4 1.53km -
Northern Elms Public Library
123b Rexdale Blvd., Toronto, ON M9W 1P1 3.23km
-
Humber River Regional Hospital
2175 Keele Street, York, ON M6M 3Z4 4.62km -
Humber River Hospital
1235 Wilson Avenue, Toronto, ON M3M 0B2 4.65km -
William Osler Health Centre
Etobicoke General Hospital, 101 Humber College Boulevard, Toronto, ON M9V 1R8 6.57km
-
Raymore Park
93 Raymore Dr, Etobicoke ON M9P 1W9 1.38km -
Noble Park
Toronto ON 3.07km -
Ravenscrest Park
305 Martin Grove Rd, Toronto ON M1M 1M1 4.41km
-
TD Bank Financial Group
1440 Royal York Rd (Summitcrest), Etobicoke ON M9P 3B1 1.06km -
TD Bank Financial Group
2390 Keele St, Toronto ON M6M 4A5 4.51km -
CIBC
1400 Lawrence Ave W (at Keele St.), Toronto ON M6L 1A7 4.59km
- 4 bath
- 4 bed
- 2500 sqft
89 Valecrest Drive, Toronto, Ontario • M9A 4P5 • Edenbridge-Humber Valley
- 6 bath
- 4 bed
102 Edenbridge Drive, Toronto, Ontario • M9A 3G4 • Edenbridge-Humber Valley
- 4 bath
- 5 bed
- 3500 sqft
43 Edenbridge Drive, Toronto, Ontario • M9A 3E8 • Edenbridge-Humber Valley
- 6 bath
- 4 bed
- 3500 sqft
106 Freemont Avenue, Toronto, Ontario • M9P 2X2 • Humber Heights
- 6 bath
- 4 bed
- 3500 sqft
16 Totteridge Road, Toronto, Ontario • M9A 1Z1 • Princess-Rosethorn
- 4 bath
- 4 bed
317 La Rose Avenue, Toronto, Ontario • M9P 1B8 • Willowridge-Martingrove-Richview










