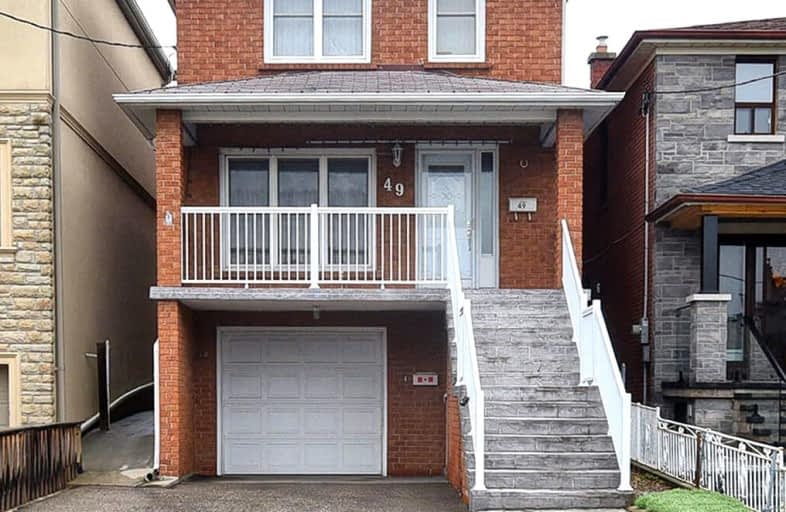
F H Miller Junior Public School
Elementary: PublicFairbank Memorial Community School
Elementary: PublicFairbank Public School
Elementary: PublicSt John Bosco Catholic School
Elementary: CatholicD'Arcy McGee Catholic School
Elementary: CatholicSt Thomas Aquinas Catholic School
Elementary: CatholicVaughan Road Academy
Secondary: PublicYorkdale Secondary School
Secondary: PublicOakwood Collegiate Institute
Secondary: PublicGeorge Harvey Collegiate Institute
Secondary: PublicYork Memorial Collegiate Institute
Secondary: PublicDante Alighieri Academy
Secondary: Catholic-
Yummy Tummy's Bar & Grill
1962 Eginton Avenue W, Toronto, ON M6E 4E6 0.28km -
Z Bar & Grille
2527 Eglington Avenue West, Toronto, ON M6M 1T2 1.45km -
The Cat's Cradle Sports and Spirits
1245 St Clair Avenue W, Toronto, ON M6E 1B8 1.82km
-
Tim Hortons
1801 Eglinton Ave W, York, ON M6E 2H8 0.51km -
Basil Leaf
1741 Eglinton W, Toronto, ON M6E 2H3 0.66km -
Mercado Negro
682 Caledonia Road, Toronto, ON M6E 2T5 0.95km
-
Westside Pharmacy
1896 Eglinton Avenue W, York, ON M6E 2J6 0.35km -
Shoppers Drug Mart
1840 Eglinton Ave W, York, ON M6E 2J4 0.42km -
Rexall
2409 Dufferin St, Toronto, ON M6E 3X7 0.6km
-
Yummy Tummy's Bar & Grill
1962 Eginton Avenue W, Toronto, ON M6E 4E6 0.28km -
CARIB 21
2039 Eglinton Avenue West, Toronto, ON M6E 2K4 0.29km -
Zuki Japanese Restaurant
2030 Eglinton Avenue W, Toronto, ON M6E 2K3 0.32km
-
Stock Yards Village
1980 St. Clair Avenue W, Toronto, ON M6N 4X9 2.52km -
Toronto Stockyards
590 Keele Street, Toronto, ON M6N 3E7 2.64km -
Lawrence Square
700 Lawrence Ave W, North York, ON M6A 3B4 2.63km
-
Gino's No Frills
1951 Eglinton Avenue W, Toronto, ON M6E 2J7 0.25km -
Sunlong Natural Market
1895 Eglinton Avenue W, Toronto, ON M6E 2J5 0.32km -
Verdi Produce
1652 Eglinton Ave W, York, ON M6E 2H2 0.88km
-
LCBO
908 St Clair Avenue W, St. Clair and Oakwood, Toronto, ON M6C 1C6 2.08km -
LCBO
1405 Lawrence Ave W, North York, ON M6L 1A4 2.64km -
LCBO
2151 St Clair Avenue W, Toronto, ON M6N 1K5 2.92km
-
Northwest Protection Services
1951 Eglinton Avenue W, York, ON M6E 2J7 0.25km -
Frank Malfara Service Station
165 Rogers Road, York, ON M6E 1P8 0.96km -
Econo
Rogers And Caladonia, Toronto, ON M6E 1.13km
-
Cineplex Cinemas Yorkdale
Yorkdale Shopping Centre, 3401 Dufferin Street, Toronto, ON M6A 2T9 3.86km -
Hot Docs Ted Rogers Cinema
506 Bloor Street W, Toronto, ON M5S 1Y3 4.57km -
Revue Cinema
400 Roncesvalles Ave, Toronto, ON M6R 2M9 4.62km
-
Maria Shchuka Library
1745 Eglinton Avenue W, Toronto, ON M6E 2H6 0.63km -
Oakwood Village Library & Arts Centre
341 Oakwood Avenue, Toronto, ON M6E 2W1 1.4km -
Evelyn Gregory - Toronto Public Library
120 Trowell Avenue, Toronto, ON M6M 1L7 1.67km
-
Humber River Regional Hospital
2175 Keele Street, York, ON M6M 3Z4 1.75km -
Baycrest
3560 Bathurst Street, North York, ON M6A 2E1 4.45km -
Humber River Hospital
1235 Wilson Avenue, Toronto, ON M3M 0B2 4.52km
- 4 bath
- 3 bed
1007 Ossington Avenue, Toronto, Ontario • M6G 3V8 • Dovercourt-Wallace Emerson-Junction
- 2 bath
- 3 bed
- 1100 sqft
87 Culford Road, Toronto, Ontario • M6M 4K2 • Brookhaven-Amesbury
- 3 bath
- 3 bed
- 1100 sqft
28 Bowie Avenue, Toronto, Ontario • M6E 2P1 • Briar Hill-Belgravia














