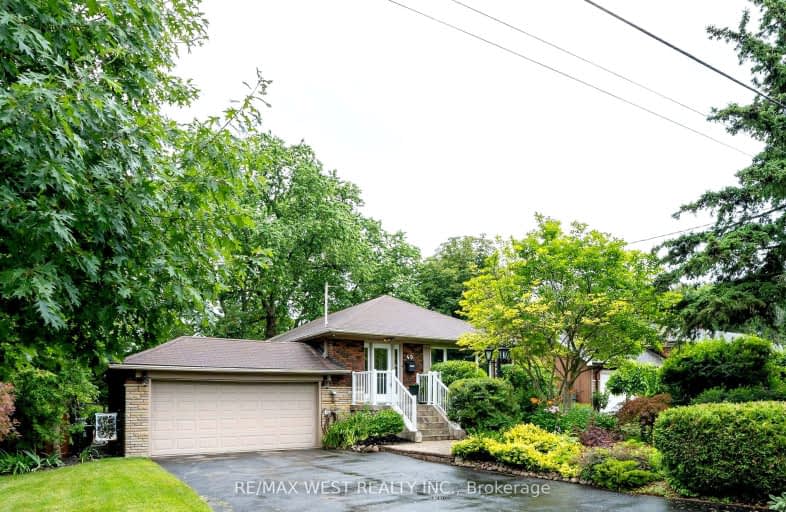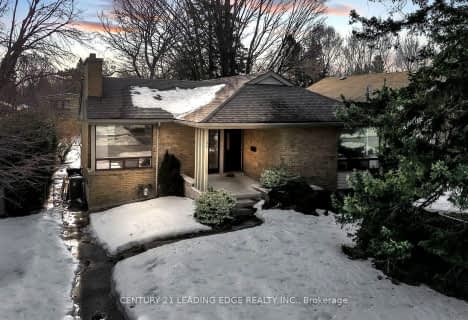Car-Dependent
- Most errands require a car.
Good Transit
- Some errands can be accomplished by public transportation.
Somewhat Bikeable
- Most errands require a car.

George P Mackie Junior Public School
Elementary: PublicScarborough Village Public School
Elementary: PublicElizabeth Simcoe Junior Public School
Elementary: PublicSt Boniface Catholic School
Elementary: CatholicMason Road Junior Public School
Elementary: PublicCedar Drive Junior Public School
Elementary: PublicÉSC Père-Philippe-Lamarche
Secondary: CatholicNative Learning Centre East
Secondary: PublicMaplewood High School
Secondary: PublicR H King Academy
Secondary: PublicCedarbrae Collegiate Institute
Secondary: PublicSir Wilfrid Laurier Collegiate Institute
Secondary: Public-
Wingporium
3490 Kingston Road, Toronto, ON M1M 1R5 0.42km -
The Olde Stone Cottage Pub & Patio
3750 Kingston Road, Scarborough, ON M1J 3H5 0.97km -
Ace's Place Bar Grill Hub
113 Guildwood Parkway, Toronto, ON M1E 1P1 1.4km
-
Tim Hortons
3465 Kingston Rd, Scarborough, ON M1M 1R4 0.51km -
Tim Hortons
3270 Eglinton Ave East, Scarborough, ON M1J 2H6 0.69km -
Shawarma Bros
3192 Eglinton Avenue E, Scarborough, ON M1J 2H5 0.78km
-
GoodLife Fitness
3660 Kingston Rd, Scarborough, ON M1M 1R9 0.51km -
GoodLife Fitness
3495 Lawrence Ave E, Scarborough, ON M1H 1B2 2.61km -
Master Kang's Black Belt Martial Arts
2501 Eglinton Avenue E, Scarborough, ON M1K 2R1 3.76km
-
Dave's No Frills
3401 Lawrence Avenue E, Toronto, ON M1H 1B2 2.56km -
Shoppers Drug Mart
2751 Eglinton Avenue East, Toronto, ON M1J 2C7 2.83km -
Rexall
2682 Eglinton Avenue E, Scarborough, ON M1K 2S3 2.97km
-
Zero Sun Momiji Japanese Restaurant
3555 Kingston Road, Scarborough, ON M1M 3W4 0.24km -
The Shizzel Dizzle Jerk
2859 Kingston Road, Toronto, ON M1M 1N3 0.36km -
Popeyes Louisiana Kitchen
3493 Kingston Rd, Scarborough, ON M1M 1R4 0.37km
-
Cliffcrest Plaza
3049 Kingston Rd, Toronto, ON M1M 1P1 2.1km -
Cedarbrae Mall
3495 Lawrence Avenue E, Toronto, ON M1H 1A9 2.48km -
Scarborough Town Centre
300 Borough Drive, Scarborough, ON M1P 4P5 5.6km
-
Metro
3221 Eglinton Ave E, Scarborough, ON M1J 2H7 0.57km -
Superfood Mart
3143 Eglinton Avenue E, Toronto, ON M1J 2G2 0.89km -
JD's Market and Halal Meat
3143 Eglinton Avenue E, Toronto, ON M1J 2G2 0.9km
-
Beer Store
3561 Lawrence Avenue E, Scarborough, ON M1H 1B2 2.57km -
LCBO
4525 Kingston Rd, Scarborough, ON M1E 2P1 4.2km -
Magnotta Winery
1760 Midland Avenue, Scarborough, ON M1P 3C2 5.09km
-
Shell Clean Plus
3221 Kingston Road, Scarborough, ON M1M 1P7 1.4km -
Active Green & Ross Tire & Auto Centre
2910 Av Eglinton E, Scarborough, ON M1J 2E4 1.99km -
Ontario Quality Motors
4226 Kingston Road, Toronto, ON M1E 2M6 2.8km
-
Cineplex Cinemas Scarborough
300 Borough Drive, Scarborough Town Centre, Scarborough, ON M1P 4P5 5.38km -
Cineplex Odeon Corporation
785 Milner Avenue, Scarborough, ON M1B 3C3 6.56km -
Cineplex Odeon
785 Milner Avenue, Toronto, ON M1B 3C3 6.57km
-
Guildwood Library
123 Guildwood Parkway, Toronto, ON M1E 1P1 1.38km -
Cliffcrest Library
3017 Kingston Road, Toronto, ON M1M 1P1 2.09km -
Cedarbrae Public Library
545 Markham Road, Toronto, ON M1H 2A2 2.31km
-
Scarborough Health Network
3050 Lawrence Avenue E, Scarborough, ON M1P 2T7 3.31km -
Scarborough General Hospital Medical Mall
3030 Av Lawrence E, Scarborough, ON M1P 2T7 3.53km -
Rouge Valley Health System - Rouge Valley Centenary
2867 Ellesmere Road, Scarborough, ON M1E 4B9 4.72km














