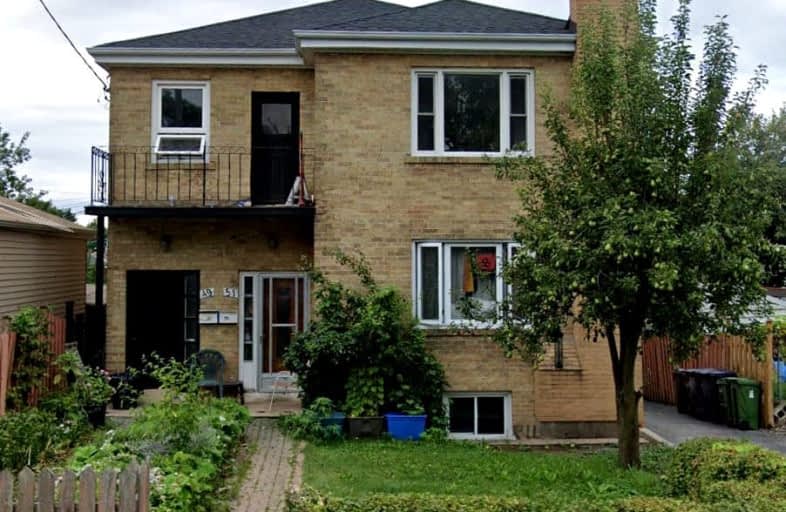
Very Walkable
- Most errands can be accomplished on foot.
Excellent Transit
- Most errands can be accomplished by public transportation.
Very Bikeable
- Most errands can be accomplished on bike.

St Alphonsus Catholic School
Elementary: CatholicJ R Wilcox Community School
Elementary: PublicWinona Drive Senior Public School
Elementary: PublicMcMurrich Junior Public School
Elementary: PublicHumewood Community School
Elementary: PublicRawlinson Community School
Elementary: PublicALPHA II Alternative School
Secondary: PublicMsgr Fraser College (Alternate Study) Secondary School
Secondary: CatholicVaughan Road Academy
Secondary: PublicOakwood Collegiate Institute
Secondary: PublicBloor Collegiate Institute
Secondary: PublicForest Hill Collegiate Institute
Secondary: Public-
Cedarvale Dog Park
Toronto ON 0.7km -
Humewood Park
Pinewood Ave (Humewood Grdns), Toronto ON 0.7km -
Sir Winston Churchill Park
301 St Clair Ave W (at Spadina Rd), Toronto ON M4V 1S4 1.96km
-
CIBC
364 Oakwood Ave (at Rogers Rd.), Toronto ON M6E 2W2 0.41km -
TD Bank Financial Group
870 St Clair Ave W, Toronto ON M6C 1C1 0.68km -
RBC Royal Bank
935 Saint Clair Ave W (Oakwood), Toronto ON M6C 1C7 0.79km
- 1 bath
- 3 bed
Main-49 Hartley Avenue East, Toronto, Ontario • M6E 4E9 • Briar Hill-Belgravia
- 2 bath
- 3 bed
- 700 sqft
Apt #-115 Wallace Avenue, Toronto, Ontario • M6H 1T8 • Dovercourt-Wallace Emerson-Junction
- 1 bath
- 3 bed
- 1100 sqft
03-30 Emerson Avenue, Toronto, Ontario • M6H 3S8 • Dovercourt-Wallace Emerson-Junction
- 1 bath
- 3 bed
- 1100 sqft
Basem-330 Harbord Street, Toronto, Ontario • M6G 1H2 • Palmerston-Little Italy
- 1 bath
- 3 bed
Main-202 Perth Avenue, Toronto, Ontario • M6P 3K8 • Dovercourt-Wallace Emerson-Junction
- 1 bath
- 3 bed
Lower-202 Perth Avenue, Toronto, Ontario • M6P 3K8 • Dovercourt-Wallace Emerson-Junction













