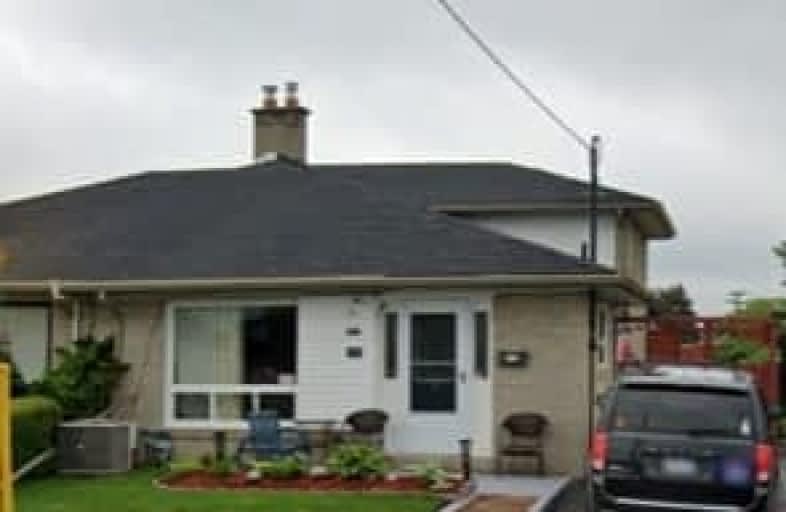
Boys Leadership Academy
Elementary: Public
1.91 km
Braeburn Junior School
Elementary: Public
1.34 km
St John Vianney Catholic School
Elementary: Catholic
0.83 km
Daystrom Public School
Elementary: Public
0.98 km
Gulfstream Public School
Elementary: Public
0.14 km
St Jude Catholic School
Elementary: Catholic
0.36 km
Emery EdVance Secondary School
Secondary: Public
1.06 km
Msgr Fraser College (Norfinch Campus)
Secondary: Catholic
2.39 km
Thistletown Collegiate Institute
Secondary: Public
1.99 km
Emery Collegiate Institute
Secondary: Public
1.09 km
Westview Centennial Secondary School
Secondary: Public
2.07 km
St. Basil-the-Great College School
Secondary: Catholic
1.60 km







