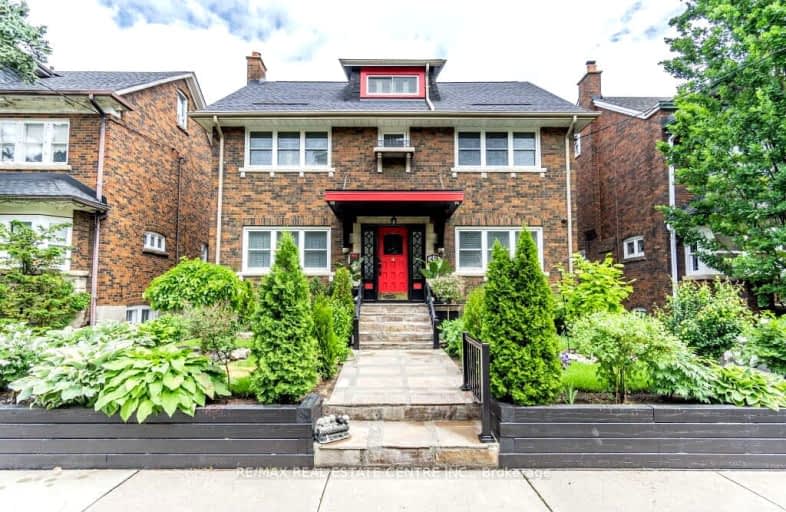Somewhat Walkable
- Some errands can be accomplished on foot.
Excellent Transit
- Most errands can be accomplished by public transportation.
Bikeable
- Some errands can be accomplished on bike.

King George Junior Public School
Elementary: PublicSt James Catholic School
Elementary: CatholicJames Culnan Catholic School
Elementary: CatholicSt Pius X Catholic School
Elementary: CatholicHumbercrest Public School
Elementary: PublicRunnymede Junior and Senior Public School
Elementary: PublicFrank Oke Secondary School
Secondary: PublicThe Student School
Secondary: PublicUrsula Franklin Academy
Secondary: PublicRunnymede Collegiate Institute
Secondary: PublicWestern Technical & Commercial School
Secondary: PublicHumberside Collegiate Institute
Secondary: Public-
Bellona Kitchen
276 Jane Street, Toronto, ON M6S 3Z2 0.33km -
Home Smith Bar
21 Old Mill Road, Toronto, ON M8X 1G5 0.41km -
Bryden's
2455 Bloor Street W, Toronto, ON M6S 1P7 0.56km
-
Little Havana Café Y Bodega
245 Jane Street, Toronto, ON M6S 3Y8 0.31km -
Golden Gecko Coffee
282 Jane Street, Toronto, ON M6S 3Z2 0.34km -
Janchenko's Bakery
2394 Bloor Street West, Toronto, ON M6S 1P5 0.59km
-
Auxiliary Crossfit
213 Sterling Road, Suite 109, Toronto, ON M6R 2B2 3.52km -
Quest Health & Performance
231 Wallace Avenue, Toronto, ON M6H 1V5 3.57km -
Academy of Lions
1083 Dundas Street W, Toronto, ON M6J 1W9 5.64km
-
Lingeman I D A Pharmacy
411 Jane Street, Toronto, ON M6S 3Z6 0.64km -
Lingeman Ida Pharmacy
411 Jane Street, Toronto, ON M6S 3Z6 0.64km -
Bloor West Village Pharmacy
2262 Bloor Street W, Toronto, ON M6S 1N9 0.89km
-
Campo
244 Jane Street, Toronto, ON M6S 3Y8 0.27km -
Little Havana Café Y Bodega
245 Jane Street, Toronto, ON M6S 3Y8 0.31km -
Bellona Kitchen
276 Jane Street, Toronto, ON M6S 3Z2 0.33km
-
HearingLife
270 The Kingsway, Etobicoke, ON M9A 3T7 2.66km -
Toronto Stockyards
590 Keele Street, Toronto, ON M6N 3E7 2.64km -
Stock Yards Village
1980 St. Clair Avenue W, Toronto, ON M6N 4X9 2.71km
-
John's Fruit Village
259 Armadale Ave, Toronto, ON M6S 3X5 0.59km -
Fresh & Wild
2294 Bloor St W, Toronto, ON M6S 1N9 0.82km -
Max's Market
2299 Bloor Street W, Toronto, ON M6S 1P1 0.84km
-
LCBO
2180 Bloor Street W, Toronto, ON M6S 1N3 1.16km -
LCBO - Dundas and Jane
3520 Dundas St W, Dundas and Jane, York, ON M6S 2S1 1.46km -
The Beer Store
3524 Dundas St W, York, ON M6S 2S1 1.46km
-
Esso
2485 Bloor Street W, Toronto, ON M6S 1P7 0.59km -
High Park Nissan
3275 Dundas Street W, Toronto, ON M6P 2A5 1.56km -
Marsh's Stoves & Fireplaces
3322 Dundas Street W, Toronto, ON M6P 2A4 1.56km
-
Kingsway Theatre
3030 Bloor Street W, Toronto, ON M8X 1C4 1.99km -
Revue Cinema
400 Roncesvalles Ave, Toronto, ON M6R 2M9 3.03km -
Cineplex Cinemas Queensway and VIP
1025 The Queensway, Etobicoke, ON M8Z 6C7 4.17km
-
Swansea Memorial Public Library
95 Lavinia Avenue, Toronto, ON M6S 3H9 1.06km -
Runnymede Public Library
2178 Bloor Street W, Toronto, ON M6S 1M8 1.2km -
Jane Dundas Library
620 Jane Street, Toronto, ON M4W 1A7 1.4km
-
St Joseph's Health Centre
30 The Queensway, Toronto, ON M6R 1B5 3.42km -
Toronto Rehabilitation Institute
130 Av Dunn, Toronto, ON M6K 2R6 4.91km -
Humber River Regional Hospital
2175 Keele Street, York, ON M6M 3Z4 5.08km
-
Rennie Park
1 Rennie Ter, Toronto ON M6S 4Z9 1.39km -
High Park
1873 Bloor St W (at Parkside Dr), Toronto ON M6R 2Z3 1.96km -
Sir Casimir Gzowski Park
1751 Lake Shore Blvd W, Toronto ON M6S 5A3 2.68km
-
RBC Royal Bank
2329 Bloor St W (Windermere Ave), Toronto ON M6S 1P1 0.76km -
RBC Royal Bank
2947 Bloor St W (at Grenview Blvd), Toronto ON M8X 1B8 1.66km -
TD Canada Trust Branch and ATM
2945 Dundas St W (Medland St), Toronto ON M6P 1Z2 2.19km
- 2 bath
- 4 bed
12 Chauncey Avenue, Toronto, Ontario • M8Z 2Z3 • Islington-City Centre West
- — bath
- — bed
- — sqft
8 Bell Royal Court, Toronto, Ontario • M9A 4G6 • Edenbridge-Humber Valley
- 4 bath
- 4 bed
- 2000 sqft
252 Ellis Avenue, Toronto, Ontario • M6S 2X2 • High Park-Swansea
- — bath
- — bed
479 Windermere Avenue, Toronto, Ontario • M6S 3L5 • Runnymede-Bloor West Village














