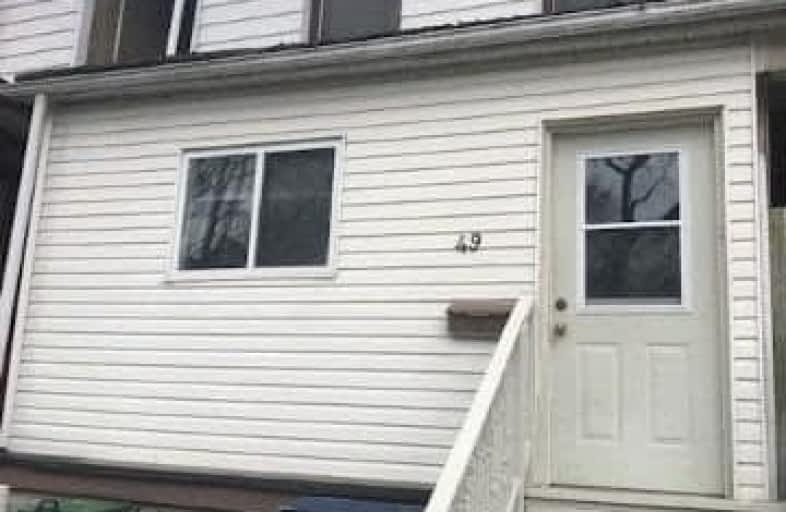Walker's Paradise
- Daily errands do not require a car.
96
/100
Excellent Transit
- Most errands can be accomplished by public transportation.
80
/100
Biker's Paradise
- Daily errands do not require a car.
94
/100

East Alternative School of Toronto
Elementary: Public
0.47 km
ÉÉC du Bon-Berger
Elementary: Catholic
0.54 km
St Joseph Catholic School
Elementary: Catholic
0.47 km
Blake Street Junior Public School
Elementary: Public
0.47 km
Leslieville Junior Public School
Elementary: Public
0.36 km
Pape Avenue Junior Public School
Elementary: Public
0.51 km
First Nations School of Toronto
Secondary: Public
1.27 km
School of Life Experience
Secondary: Public
1.54 km
Eastdale Collegiate Institute
Secondary: Public
0.98 km
Subway Academy I
Secondary: Public
1.27 km
St Patrick Catholic Secondary School
Secondary: Catholic
1.39 km
Riverdale Collegiate Institute
Secondary: Public
0.30 km
-
Greenwood Park
150 Greenwood Ave (at Dundas), Toronto ON M4L 2R1 0.63km -
Phin Avenue Parkette
115 Condor Ave, Toronto ON 1.08km -
Monarch Park
115 Felstead Ave (Monarch Park), Toronto ON 1.52km
-
Scotiabank
19 Bloor St W (at Yonge St.), Toronto ON M4W 1A3 4.1km -
CIBC
81 Bay St (at Lake Shore Blvd. W.), Toronto ON M5J 0E7 4.11km -
RBC Royal Bank
155 Wellington St W (at Simcoe St.), Toronto ON M5V 3K7 4.64km
$
$2,050
- 1 bath
- 2 bed
Lower-44 Frater Avenue, Toronto, Ontario • M4C 2H6 • Danforth Village-East York






