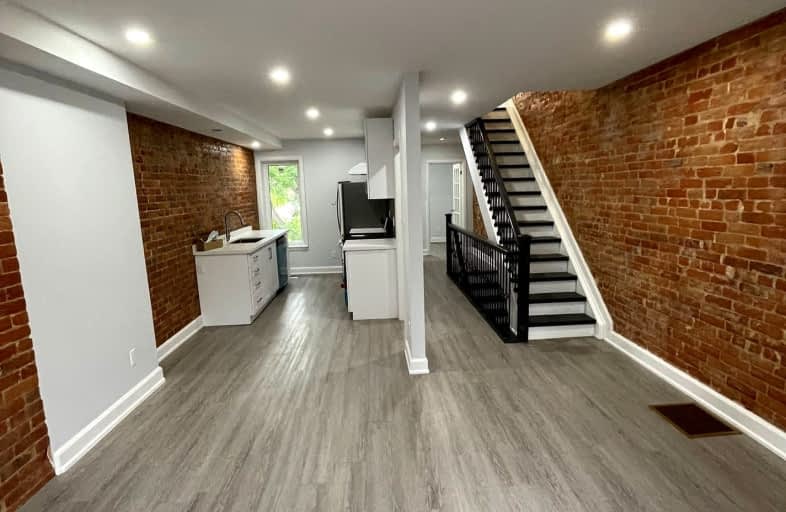
3D Walkthrough
Walker's Paradise
- Daily errands do not require a car.
97
/100
Rider's Paradise
- Daily errands do not require a car.
93
/100
Very Bikeable
- Most errands can be accomplished on bike.
79
/100

ALPHA II Alternative School
Elementary: Public
0.13 km
St Sebastian Catholic School
Elementary: Catholic
0.60 km
Brock Public School
Elementary: Public
0.79 km
Pauline Junior Public School
Elementary: Public
0.55 km
St Anthony Catholic School
Elementary: Catholic
0.44 km
St Helen Catholic School
Elementary: Catholic
0.85 km
Caring and Safe Schools LC4
Secondary: Public
0.37 km
ALPHA II Alternative School
Secondary: Public
0.11 km
ÉSC Saint-Frère-André
Secondary: Catholic
0.95 km
École secondaire Toronto Ouest
Secondary: Public
0.90 km
Bloor Collegiate Institute
Secondary: Public
0.26 km
St Mary Catholic Academy Secondary School
Secondary: Catholic
0.26 km
-
Christie Pits Park
750 Bloor St W (btw Christie & Crawford), Toronto ON M6G 3K4 1.21km -
Trinity Bellwoods Dog Park - the Bowl
1053 Dundas St W, Toronto ON 1.96km -
Earlscourt Park
1200 Lansdowne Ave, Toronto ON M6H 3Z8 2.13km
-
BMO Bank of Montreal
640 Bloor St W (at Euclid Ave.), Toronto ON M6G 1K9 1.61km -
TD Bank Financial Group
382 Roncesvalles Ave (at Marmaduke Ave.), Toronto ON M6R 2M9 1.7km -
TD Bank Financial Group
1435 Queen St W (at Jameson Ave.), Toronto ON M6R 1A1 2.16km
$
$3,750
- 1 bath
- 3 bed
- 1500 sqft
Main -100 Montrose Avenue, Toronto, Ontario • M6J 2T7 • Trinity Bellwoods
$
$3,200
- 1 bath
- 3 bed
- 700 sqft
3F-527 Queen Street West, Toronto, Ontario • M5V 2B4 • Waterfront Communities C01






