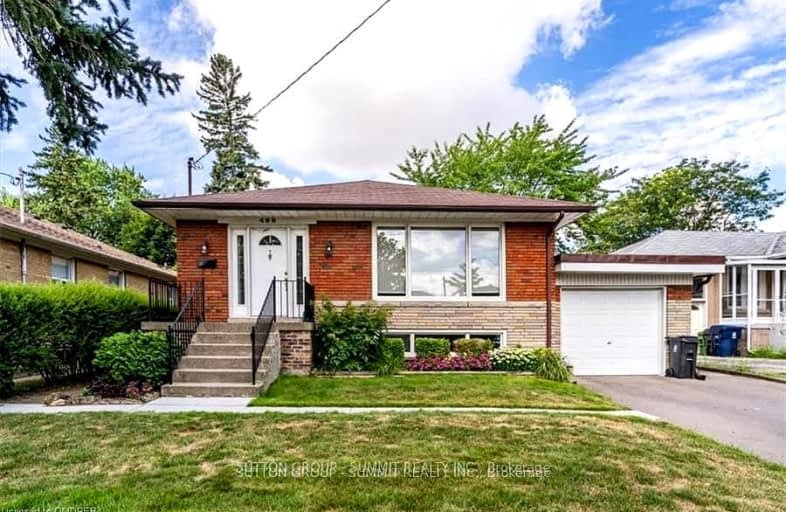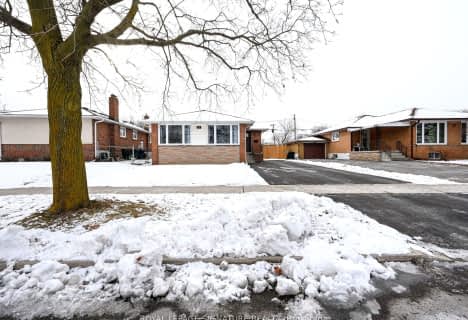Car-Dependent
- Almost all errands require a car.
Good Transit
- Some errands can be accomplished by public transportation.
Bikeable
- Some errands can be accomplished on bike.

ÉÉC Notre-Dame-de-Grâce
Elementary: CatholicParkfield Junior School
Elementary: PublicPrincess Margaret Junior School
Elementary: PublicSt Marcellus Catholic School
Elementary: CatholicJohn G Althouse Middle School
Elementary: PublicJosyf Cardinal Slipyj Catholic School
Elementary: CatholicCentral Etobicoke High School
Secondary: PublicKipling Collegiate Institute
Secondary: PublicBurnhamthorpe Collegiate Institute
Secondary: PublicRichview Collegiate Institute
Secondary: PublicMartingrove Collegiate Institute
Secondary: PublicMichael Power/St Joseph High School
Secondary: Catholic-
Riverlea Park
919 Scarlett Rd, Toronto ON M9P 2V3 4.53km -
Toronto Pearson International Airport Pet Park
Mississauga ON 5.23km -
Park Lawn Park
Pk Lawn Rd, Etobicoke ON M8Y 4B6 6.29km
-
RBC Royal Bank
415 the Westway (Martingrove), Etobicoke ON M9R 1H5 1.53km -
HSBC Bank Canada
170 Attwell Dr, Toronto ON M9W 5Z5 3km -
President's Choice Financial ATM
3671 Dundas St W, Etobicoke ON M6S 2T3 5.34km
- — bath
- — bed
8 Hartsdale Drive, Toronto, Ontario • M9R 2S2 • Willowridge-Martingrove-Richview
- 2 bath
- 3 bed
Upper-4 Norgrove Crescent, Toronto, Ontario • M9P 3C6 • Willowridge-Martingrove-Richview
- 2 bath
- 3 bed
55 Learmont Drive, Toronto, Ontario • M9R 2G1 • Willowridge-Martingrove-Richview
- — bath
- — bed
272 The Westway East, Toronto, Ontario • M9R 1G2 • Kingsview Village-The Westway
- 1 bath
- 3 bed
- 1100 sqft
Main -18 Cabot Court, Toronto, Ontario • M9A 2H4 • Islington-City Centre West










