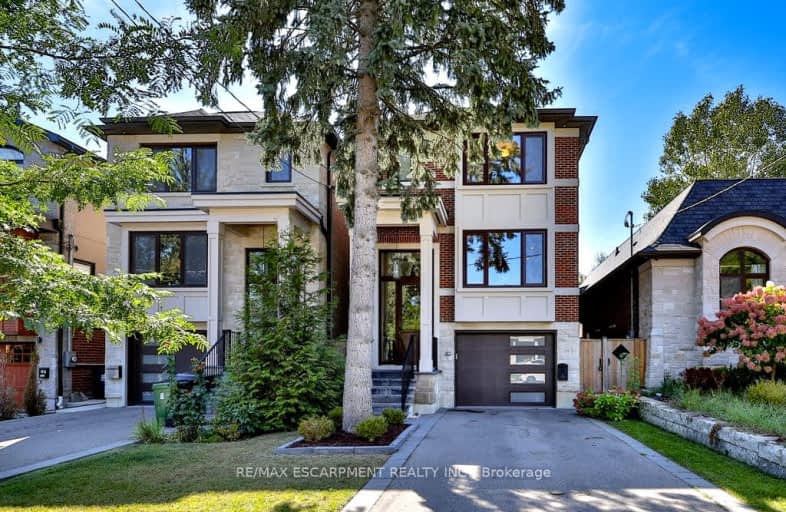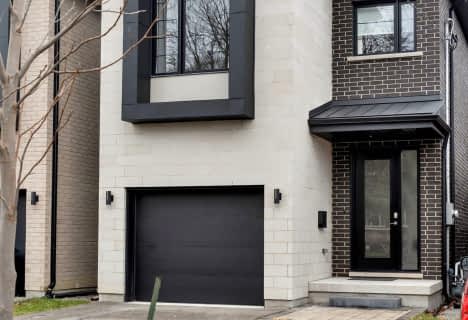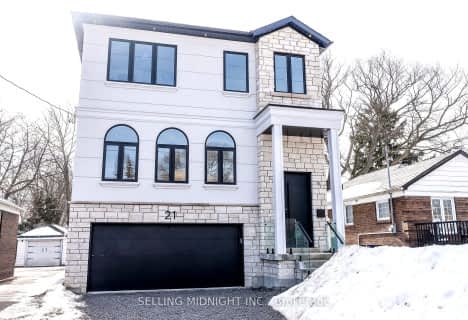Somewhat Walkable
- Some errands can be accomplished on foot.
68
/100
Good Transit
- Some errands can be accomplished by public transportation.
63
/100
Very Bikeable
- Most errands can be accomplished on bike.
78
/100

The Holy Trinity Catholic School
Elementary: Catholic
0.84 km
Twentieth Street Junior School
Elementary: Public
0.78 km
Seventh Street Junior School
Elementary: Public
1.79 km
St Teresa Catholic School
Elementary: Catholic
1.43 km
Christ the King Catholic School
Elementary: Catholic
1.22 km
James S Bell Junior Middle School
Elementary: Public
0.63 km
St Paul Secondary School
Secondary: Catholic
4.16 km
Lakeshore Collegiate Institute
Secondary: Public
1.18 km
Gordon Graydon Memorial Secondary School
Secondary: Public
3.99 km
Etobicoke School of the Arts
Secondary: Public
4.67 km
Father John Redmond Catholic Secondary School
Secondary: Catholic
0.65 km
Bishop Allen Academy Catholic Secondary School
Secondary: Catholic
4.94 km
-
Len Ford Park
295 Lake Prom, Toronto ON 0.85km -
Marie Curtis Park
40 2nd St, Etobicoke ON M8V 2X3 1.73km -
Loggia Condominiums
1040 the Queensway (at Islington Ave.), Etobicoke ON M8Z 0A7 3.62km
-
CIBC
2935 Lake Shore Blvd W (at Islington Ave.), Etobicoke ON M8V 1J5 1.75km -
TD Bank Financial Group
689 Evans Ave, Etobicoke ON M9C 1A2 3.31km -
TD Bank Financial Group
2472 Lake Shore Blvd W (Allen Ave), Etobicoke ON M8V 1C9 3.59km














