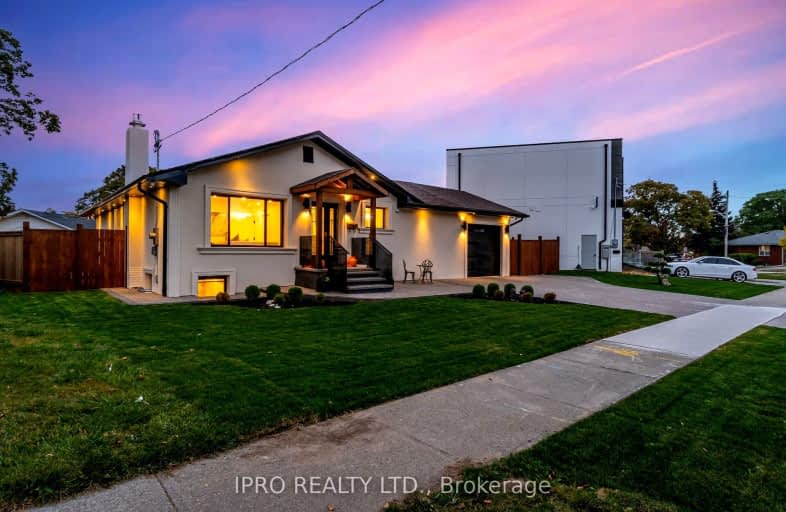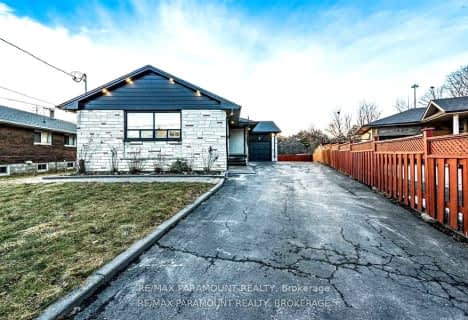Somewhat Walkable
- Some errands can be accomplished on foot.
Good Transit
- Some errands can be accomplished by public transportation.
Somewhat Bikeable
- Most errands require a car.

ÉÉC Notre-Dame-de-Grâce
Elementary: CatholicÉcole élémentaire Félix-Leclerc
Elementary: PublicParkfield Junior School
Elementary: PublicTransfiguration of our Lord Catholic School
Elementary: CatholicSt Marcellus Catholic School
Elementary: CatholicDixon Grove Junior Middle School
Elementary: PublicSchool of Experiential Education
Secondary: PublicCentral Etobicoke High School
Secondary: PublicDon Bosco Catholic Secondary School
Secondary: CatholicKipling Collegiate Institute
Secondary: PublicRichview Collegiate Institute
Secondary: PublicMartingrove Collegiate Institute
Secondary: Public-
St Louis Bar and Grill
557 Dixon Road, Unit 130, Toronto, ON M9W 1A8 0.3km -
Milestones
646 Dixon Rd, Etobicoke, ON M9W 1J1 0.68km -
LOT 41
655 Dixon Road, Toronto, ON M9W 1J3 0.83km
-
Montesanto Bakery
5 Lavington Drive, Etobicoke, ON M9R 2H1 0.54km -
Tim Hortons
415 The Westway, Etobicoke, ON M9R 1H5 0.69km -
Tim Horton's
638 Dixon Road, Etobicoke, ON M9W 1J1 0.71km
-
Fitness 365
40 Ronson Dr, Etobicoke, ON M9W 1B3 1.17km -
GoodLife Fitness
Pearson Airport Terminal 1, Arrivals Level, Gate F, 6135 Silver Dart Drive, Mississauga, ON L5P 1B2 2.92km -
GoodLife Fitness
2549 Weston Rd, Toronto, ON M9N 2A7 3.62km
-
Shoppers Drug Mart
1735 Kipling Avenue, Unit 2, Westway Plaza, Etobicoke, ON M9R 2Y8 1.04km -
Emiliano & Ana's No Frills
245 Dixon Road, Toronto, ON M9P 2M4 2.02km -
Shopper's Drug Mart
123 Rexdale Boulevard, Rexdale, ON M9W 0B1 2.52km
-
Pilot Subs
557 Dixon Road, Unit 131, Toronto, ON M9W 1A8 0.3km -
St Louis Bar and Grill
557 Dixon Road, Unit 130, Toronto, ON M9W 1A8 0.3km -
Perkins Restaurant & Bakery
600 Dixon Road, Toronto, ON M9W 1J1 0.55km
-
Crossroads Plaza
2625 Weston Road, Toronto, ON M9N 3W1 3.78km -
Woodbine Mall
500 Rexdale Boulevard, Etobicoke, ON M9W 6K5 4.31km -
Humbertown Shopping Centre
270 The Kingsway, Etobicoke, ON M9A 3T7 5km
-
Metro
201 Lloyd Manor Road, Etobicoke, ON M9B 6H6 1.82km -
Emiliano & Ana's No Frills
245 Dixon Road, Toronto, ON M9P 2M4 2.02km -
Metro
1500 Royal York Road, Etobicoke, ON M9P 3B6 2.95km
-
LCBO
211 Lloyd Manor Road, Toronto, ON M9B 6H6 1.81km -
LCBO
2625D Weston Road, Toronto, ON M9N 3W1 3.98km -
LCBO
662 Burnhamthorpe Road, Etobicoke, ON M9C 2Z4 5.27km
-
Petro-Canada
585 Dixon Road, Toronto, ON M9W 1A8 0.49km -
Park 'N Fly
626 Dixon Road, Toronto, ON M9W 1J1 0.69km -
TFX International Specialized Vehicle Transport
11 City View Dr, Etobicoke, ON M9W 5A5 1.19km
-
Imagine Cinemas
500 Rexdale Boulevard, Toronto, ON M9W 6K5 4.34km -
Albion Cinema I & II
1530 Albion Road, Etobicoke, ON M9V 1B4 5.89km -
Kingsway Theatre
3030 Bloor Street W, Toronto, ON M8X 1C4 6.46km
-
Richview Public Library
1806 Islington Ave, Toronto, ON M9P 1L4 2.27km -
Northern Elms Public Library
123b Rexdale Blvd., Toronto, ON M9W 1P1 2.45km -
Elmbrook Library
2 Elmbrook Crescent, Toronto, ON M9C 5B4 3.47km
-
William Osler Health Centre
Etobicoke General Hospital, 101 Humber College Boulevard, Toronto, ON M9V 1R8 5.11km -
Humber River Hospital
1235 Wilson Avenue, Toronto, ON M3M 0B2 7.44km -
Humber River Regional Hospital
2175 Keele Street, York, ON M6M 3Z4 7.63km
- 4 bath
- 4 bed
22 Shortland Crescent, Toronto, Ontario • M9R 2T3 • Willowridge-Martingrove-Richview
- 3 bath
- 4 bed
56 Summitcrest Drive, Toronto, Ontario • M9P 1H5 • Willowridge-Martingrove-Richview
- 2 bath
- 3 bed
- 1100 sqft
100 Antioch Drive, Toronto, Ontario • M9B 5V4 • Eringate-Centennial-West Deane
- 4 bath
- 3 bed
11 Benbow Road, Toronto, Ontario • M9P 3K1 • Kingsview Village-The Westway
- 5 bath
- 3 bed
- 2500 sqft
16 Tettenhall Road, Toronto, Ontario • M9A 2C3 • Princess-Rosethorn
- 2 bath
- 3 bed
16 Gentian Drive, Toronto, Ontario • M9C 4E9 • Eringate-Centennial-West Deane
- 5 bath
- 4 bed
6 Arkley Crescent, Toronto, Ontario • M9R 3S3 • Willowridge-Martingrove-Richview
- 2 bath
- 3 bed
- 3000 sqft
82 Princess Margaret Boulevard, Toronto, Ontario • M9B 2Y9 • Princess-Rosethorn
- 5 bath
- 3 bed
- 2000 sqft
58 Firwood Crescent, Toronto, Ontario • M9B 5J2 • Princess-Rosethorn
- 2 bath
- 3 bed
30 Warbeck Place, Toronto, Ontario • M9R 3C3 • Kingsview Village-The Westway














