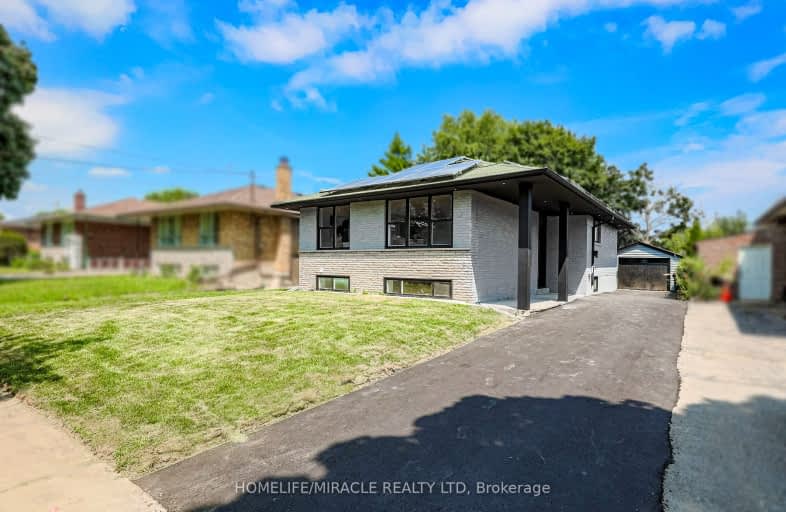Car-Dependent
- Almost all errands require a car.

Ben Heppner Vocal Music Academy
Elementary: PublicTecumseh Senior Public School
Elementary: PublicSt Barbara Catholic School
Elementary: CatholicGolf Road Junior Public School
Elementary: PublicChurchill Heights Public School
Elementary: PublicCornell Junior Public School
Elementary: PublicNative Learning Centre East
Secondary: PublicMaplewood High School
Secondary: PublicWest Hill Collegiate Institute
Secondary: PublicWoburn Collegiate Institute
Secondary: PublicCedarbrae Collegiate Institute
Secondary: PublicSir Wilfrid Laurier Collegiate Institute
Secondary: Public- 3 bath
- 3 bed
- 1100 sqft
67 West Burton Court, Toronto, Ontario • M1S 4P7 • Agincourt South-Malvern West
- 2 bath
- 3 bed
204 Invergordon Avenue, Toronto, Ontario • M1S 4A1 • Agincourt South-Malvern West













