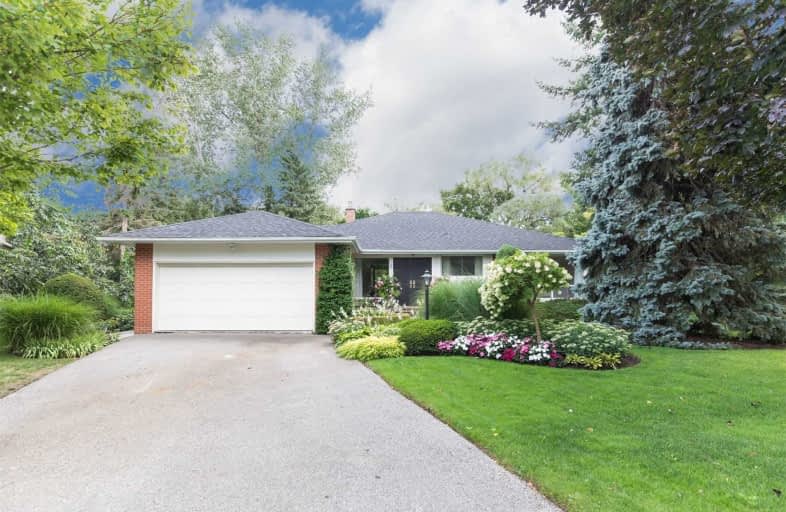
St George's Junior School
Elementary: Public
1.64 km
St Demetrius Catholic School
Elementary: Catholic
1.39 km
Westmount Junior School
Elementary: Public
1.88 km
Humber Valley Village Junior Middle School
Elementary: Public
0.84 km
Lambton Kingsway Junior Middle School
Elementary: Public
1.80 km
All Saints Catholic School
Elementary: Catholic
1.54 km
Frank Oke Secondary School
Secondary: Public
1.79 km
York Humber High School
Secondary: Public
2.18 km
Scarlett Heights Entrepreneurial Academy
Secondary: Public
2.09 km
Runnymede Collegiate Institute
Secondary: Public
2.75 km
Etobicoke Collegiate Institute
Secondary: Public
2.46 km
Richview Collegiate Institute
Secondary: Public
1.64 km
$X,XXX,XXX
- — bath
- — bed
- — sqft
143 Princess Anne Crescent, Toronto, Ontario • M9A 2R4 • Princess-Rosethorn




