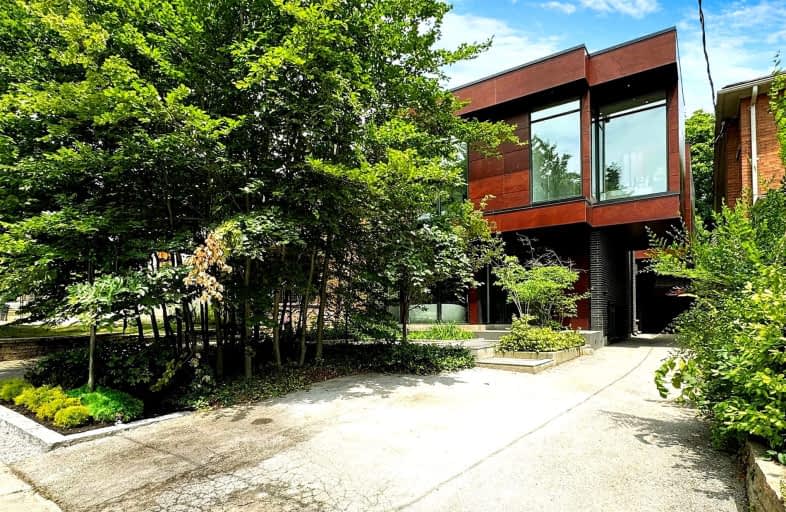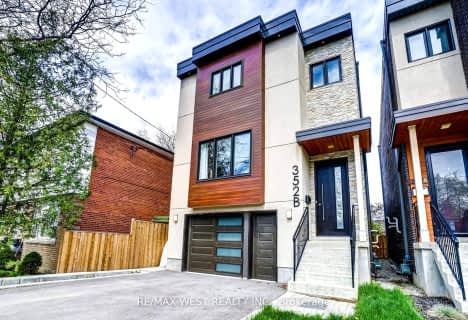Very Walkable
- Most errands can be accomplished on foot.
Excellent Transit
- Most errands can be accomplished by public transportation.
Biker's Paradise
- Daily errands do not require a car.

Spectrum Alternative Senior School
Elementary: PublicNorth Preparatory Junior Public School
Elementary: PublicOriole Park Junior Public School
Elementary: PublicDavisville Junior Public School
Elementary: PublicForest Hill Junior and Senior Public School
Elementary: PublicAllenby Junior Public School
Elementary: PublicMsgr Fraser College (Midtown Campus)
Secondary: CatholicForest Hill Collegiate Institute
Secondary: PublicMarshall McLuhan Catholic Secondary School
Secondary: CatholicNorth Toronto Collegiate Institute
Secondary: PublicLawrence Park Collegiate Institute
Secondary: PublicNorthern Secondary School
Secondary: Public-
Queens Legs
286 Eglinton Avenue W, Toronto, ON M4R 1B2 0.59km -
Lotus Inn
286 Eglinton Avenue W, Toronto, ON M4R 1B2 0.6km -
St. Louis Bar and Grill
2050 Yonge Street, Toronto, ON M4S 1Z9 0.82km
-
Tim Hortons
333 Eglinton Avenue W, Toronto, ON M5P 2L3 0.53km -
Crosstown Coffee Bar
187 Highbourne Road, Toronto, ON M5P 2J8 0.54km -
Isle of Coffee
380A Eglinton Avenue W, Toronto, ON M5N 1A2 0.57km
-
Body + Soul Fitness
378 Eglinton Avenue W, Toronto, ON M5N 1A2 0.57km -
Health and Body Revolution
1992 Yonge Street, Toronto, ON M4S 1Z7 0.82km -
Ferris360
1910 Yonge Street, Toronto, ON M4S 1Z5 0.87km
-
Uptown Pharmacy
243 Eglinton Avenue W, Toronto, ON M4R 1B1 0.57km -
Shoppers Drug Mart
550 Eglinton Avenue W, Toronto, ON M5N 0A1 0.76km -
Davisville Pharmasave
1901 Yonge Street, Unit 4, Toronto, ON M4S 1Y6 0.92km
-
Tokyo Sushi 1
373 Eglinton Avenue W, Toronto, ON M5N 1A3 0.53km -
Epic Sandwiches
187b Highbourne Rd, Toronto, ON M5P 2J8 0.54km -
Mamacita's Gourmet Pizzas
187 Highbourne Road, Toronto, ON M5H 2N3 0.54km
-
Yonge Eglinton Centre
2300 Yonge St, Toronto, ON M4P 1E4 1.07km -
Yorkville Village
55 Avenue Road, Toronto, ON M5R 3L2 3.34km -
Holt Renfrew Centre
50 Bloor Street West, Toronto, ON M4W 3.61km
-
The Healthy Butcher
298 Eglinton Avenue W, Toronto, ON M4R 1B2 0.59km -
Summerhill Market
484 Eglinton Avenue W, Toronto, ON M5N 1A5 0.64km -
Fresh Harvest Fine Foods
546 Eglinton Ave W, Toronto, ON M5N 1B4 0.72km
-
LCBO - Yonge Eglinton Centre
2300 Yonge St, Yonge and Eglinton, Toronto, ON M4P 1E4 1.07km -
Wine Rack
2447 Yonge Street, Toronto, ON M4P 2H5 1.43km -
LCBO
111 St Clair Avenue W, Toronto, ON M4V 1N5 1.59km
-
Husky
861 Avenue Rd, Toronto, ON M5P 2K4 0.21km -
Petro Canada
1021 Avenue Road, Toronto, ON M5P 2K9 0.53km -
Mr Lube
793 Spadina Road, Toronto, ON M5P 2X5 0.92km
-
Cineplex Cinemas
2300 Yonge Street, Toronto, ON M4P 1E4 1.12km -
Mount Pleasant Cinema
675 Mt Pleasant Rd, Toronto, ON M4S 2N2 1.65km -
The ROM Theatre
100 Queen's Park, Toronto, ON M5S 2C6 3.7km
-
Toronto Public Library - Forest Hill Library
700 Eglinton Avenue W, Toronto, ON M5N 1B9 1.1km -
Toronto Public Library - Northern District Branch
40 Orchard View Boulevard, Toronto, ON M4R 1B9 1.13km -
Toronto Public Library - Mount Pleasant
599 Mount Pleasant Road, Toronto, ON M4S 2M5 1.64km
-
MCI Medical Clinics
160 Eglinton Avenue E, Toronto, ON M4P 3B5 1.45km -
SickKids
555 University Avenue, Toronto, ON M5G 1X8 2.08km -
Sunnybrook Health Sciences Centre
2075 Bayview Avenue, Toronto, ON M4N 3M5 3.51km
-
Forest Hill Road Park
179A Forest Hill Rd, Toronto ON 0.25km -
Glen Gould Park
480 Rd Ave (St. Clair Avenue), Toronto ON 1.55km -
88 Erskine Dog Park
Toronto ON 1.66km
-
RBC Royal Bank
2346 Yonge St (at Orchard View Blvd.), Toronto ON M4P 2W7 1.19km -
CIBC
535 Saint Clair Ave W (at Vaughan Rd.), Toronto ON M6C 1A3 2.16km -
BMO Bank of Montreal
2953 Bathurst St (Frontenac), Toronto ON M6B 3B2 2.56km
- 4 bath
- 3 bed
- 3000 sqft
136 Farnham Avenue, Toronto, Ontario • M4V 1H4 • Yonge-St. Clair
- — bath
- — bed
- — sqft
379 Glencairn Avenue, Toronto, Ontario • M5N 1V2 • Lawrence Park South
- 4 bath
- 4 bed
- 1500 sqft
105 Lascelles Boulevard, Toronto, Ontario • M5P 2E5 • Yonge-Eglinton
- 4 bath
- 3 bed
352B Lawrence Avenue West, Toronto, Ontario • M5M 1B7 • Bedford Park-Nortown














