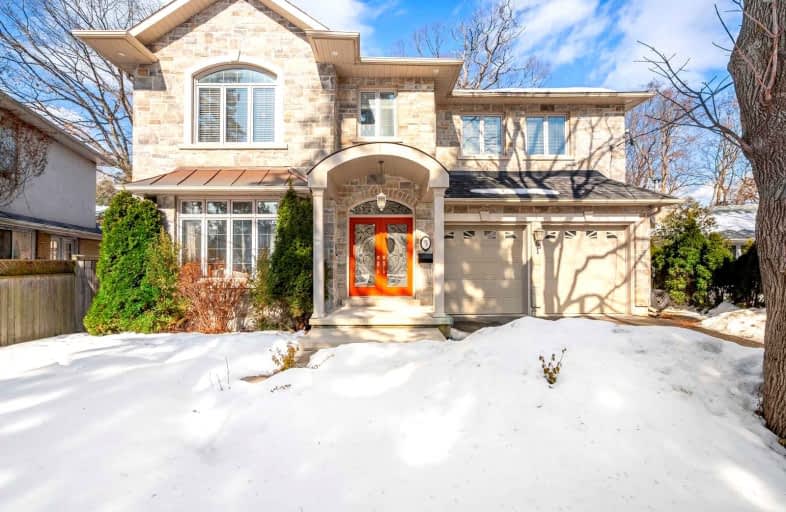
Humber Valley Village Junior Middle School
Elementary: Public
0.83 km
Rosethorn Junior School
Elementary: Public
1.30 km
Islington Junior Middle School
Elementary: Public
1.26 km
Lambton Kingsway Junior Middle School
Elementary: Public
1.14 km
St Gregory Catholic School
Elementary: Catholic
1.68 km
Our Lady of Sorrows Catholic School
Elementary: Catholic
1.12 km
Frank Oke Secondary School
Secondary: Public
2.55 km
Scarlett Heights Entrepreneurial Academy
Secondary: Public
3.53 km
Etobicoke School of the Arts
Secondary: Public
3.45 km
Etobicoke Collegiate Institute
Secondary: Public
0.93 km
Richview Collegiate Institute
Secondary: Public
2.60 km
Bishop Allen Academy Catholic Secondary School
Secondary: Catholic
3.08 km


