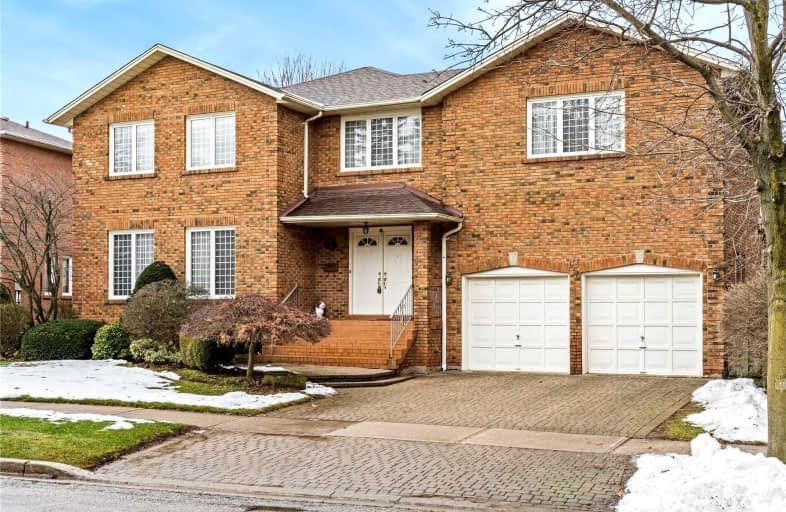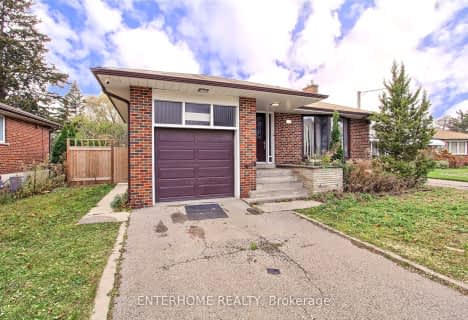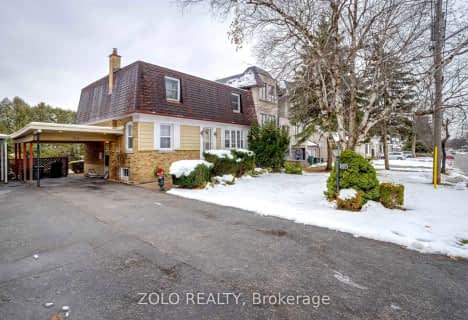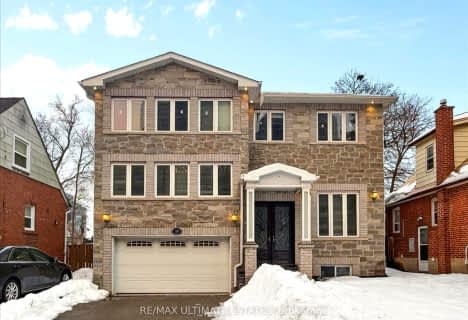Car-Dependent
- Most errands require a car.
Rider's Paradise
- Daily errands do not require a car.
Bikeable
- Some errands can be accomplished on bike.

ÉIC Monseigneur-de-Charbonnel
Elementary: CatholicSt Cyril Catholic School
Elementary: CatholicSt Antoine Daniel Catholic School
Elementary: CatholicChurchill Public School
Elementary: PublicWillowdale Middle School
Elementary: PublicR J Lang Elementary and Middle School
Elementary: PublicAvondale Secondary Alternative School
Secondary: PublicNorth West Year Round Alternative Centre
Secondary: PublicDrewry Secondary School
Secondary: PublicÉSC Monseigneur-de-Charbonnel
Secondary: CatholicNewtonbrook Secondary School
Secondary: PublicEarl Haig Secondary School
Secondary: Public-
Chicken In the Kitchen
5600 Yonge St, Toronto, ON M2N 5S2 0.6km -
Puck'N Wings
5625 Yonge Street, Toronto, ON M2M 0.61km -
Hashi Izakaya
5582 Yonge Street, Toronto, ON M2N 5S2 0.61km
-
Palgong Tea
28 Finch Avenue W, Unit 110, North York, ON M2N 2G7 0.43km -
Timothy's Cafe
5650 Yonge Street, North York, ON M2M 4G3 0.58km -
Brioche Dorée
5650 Yonge Street, Unit 2, Willowdale, ON M2M 4G3 0.54km
-
Shoppers Drug Mart
5576 Yonge Street, North York, ON M2N 7L3 0.61km -
Shoppers Drug Mart
5845 Yonge Street, Toronto, ON M2M 3V5 0.81km -
Madawaska Pharmacy
6043 Yonge Street, Toronto, ON M2M 3W2 1.1km
-
Yupdduk
28 Finch Avenue W, Unit 116, Toronto, ON M2N 2G7 0.41km -
19 Eatery
19 C Finch Avenue W, North York, ON M2N 7K4 0.5km -
Yu Deli
19 Finch Avenue W, North York, ON M2N 7K4 0.5km
-
North York Centre
5150 Yonge Street, Toronto, ON M2N 6L8 1.56km -
Centerpoint Mall
6464 Yonge Street, Toronto, ON M2M 3X7 1.68km -
Yonge Sheppard Centre
4841 Yonge Street, North York, ON M2N 5X2 2.28km
-
2U4U Express Market
15B Finch Avenue W, Toronto, ON M2N 7K4 0.51km -
J Mart
5650 Yonge St, North York, ON M2M 4G3 0.58km -
Simple Way
5510 yonge Street, Toronto, ON M2N 7L3 0.67km
-
LCBO
5995 Yonge St, North York, ON M2M 3V7 1.01km -
LCBO
5095 Yonge Street, North York, ON M2N 6Z4 1.64km -
Sheppard Wine Works
187 Sheppard Avenue E, Toronto, ON M2N 3A8 2.69km
-
Service Pro Group
28 Charlton Boulevard, York, ON M2M 1B9 0.34km -
Esso
5571 Yonge Street, North York, ON M2N 5S4 0.68km -
Enercare
Willowdale, ON M2R 3S3 1.76km
-
Cineplex Cinemas Empress Walk
5095 Yonge Street, 3rd Floor, Toronto, ON M2N 6Z4 1.61km -
Imagine Cinemas Promenade
1 Promenade Circle, Lower Level, Thornhill, ON L4J 4P8 3.8km -
Cineplex Cinemas Yorkdale
Yorkdale Shopping Centre, 3401 Dufferin Street, Toronto, ON M6A 2T9 6.36km
-
North York Central Library
5120 Yonge Street, Toronto, ON M2N 5N9 1.57km -
Centennial Library
578 Finch Aveune W, Toronto, ON M2R 1N7 2.88km -
Toronto Public Library - Bayview Branch
2901 Bayview Avenue, Toronto, ON M2K 1E6 3.07km
-
Shouldice Hospital
7750 Bayview Avenue, Thornhill, ON L3T 4A3 4.68km -
North York General Hospital
4001 Leslie Street, North York, ON M2K 1E1 4.9km -
Baycrest
3560 Bathurst Street, North York, ON M6A 2E1 5.71km
-
Gibson Park
Yonge St (Park Home Ave), Toronto ON 1.45km -
Antibes Park
58 Antibes Dr (at Candle Liteway), Toronto ON M2R 3K5 2.09km -
Robert Hicks Park
39 Robert Hicks Dr, North York ON 2.85km
-
CIBC
4927 Bathurst St (at Finch Ave.), Toronto ON M2R 1X8 1.71km -
RBC Royal Bank
4789 Yonge St (Yonge), North York ON M2N 0G3 2.4km -
TD Canada Trust Bank Branch 1215
9200 Bathurst St, Thornhill ON L4J 8W1 2.67km
- 4 bath
- 5 bed
- 3000 sqft
6 Carriage Lane, Toronto, Ontario • M2R 3V6 • Westminster-Branson
- 4 bath
- 5 bed
- 3500 sqft
120 Santa Barbara Road, Toronto, Ontario • M2N 2C5 • Willowdale West
- 5 bath
- 6 bed
- 1500 sqft
401 Hounslow Avenue, Toronto, Ontario • M2R 1H7 • Willowdale West
- 4 bath
- 5 bed
- 3000 sqft
41 Tollerton Avenue, Toronto, Ontario • M2K 2H1 • Bayview Woods-Steeles











