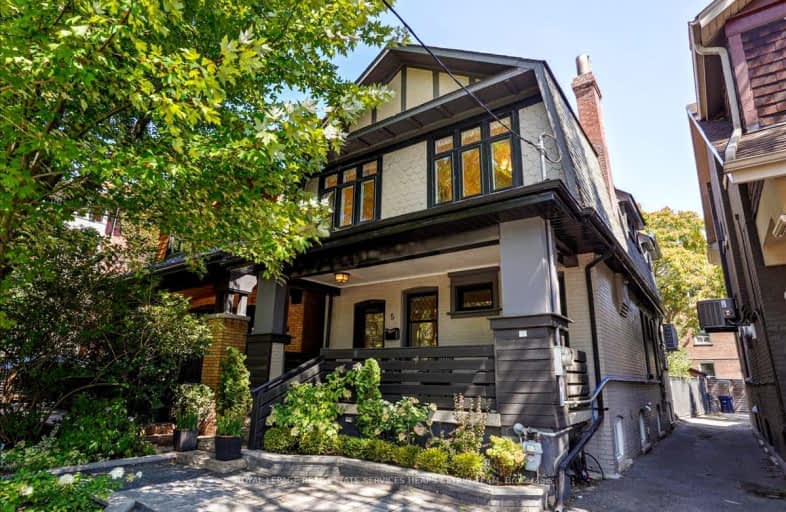
Walker's Paradise
- Daily errands do not require a car.
Excellent Transit
- Most errands can be accomplished by public transportation.
Very Bikeable
- Most errands can be accomplished on bike.

St. Bruno _x0013_ St. Raymond Catholic School
Elementary: CatholicSt Alphonsus Catholic School
Elementary: CatholicHillcrest Community School
Elementary: PublicWinona Drive Senior Public School
Elementary: PublicMcMurrich Junior Public School
Elementary: PublicHumewood Community School
Elementary: PublicMsgr Fraser Orientation Centre
Secondary: CatholicWest End Alternative School
Secondary: PublicMsgr Fraser College (Alternate Study) Secondary School
Secondary: CatholicVaughan Road Academy
Secondary: PublicOakwood Collegiate Institute
Secondary: PublicForest Hill Collegiate Institute
Secondary: Public-
Wise Guys Bar & Grill
682 Street Clair Avenue W, Toronto, ON M6C 1B1 0.06km -
Senso Bar & Restaurant
730 St Clair Ave W, Toronto, ON M6C 1B3 0.1km -
The Rushton
740 St Clair Ave W, Toronto, ON M6C 1B3 0.13km
-
Becked Goods
684 Saint Clair Avenue W, Toronto, ON M6C 1B1 0.05km -
McDonald's
710 St Clair W, Toronto, ON M6C 1B2 0.07km -
Baker and Scone
693 St. Clair W, Toronto, ON M6C 1B2 0.08km
-
Rocket Cycle
688 St. Clair Avenue West, Toronto, ON M6C 1B1 0.04km -
Hone Fitness
585 St Clair Avenue W, Toronto, ON M6C 1A3 0.37km -
Philosophy Fitness
575 St. Clair Avenue W, Toronto, ON M6C 1A3 0.39km
-
Shoppers Drug Mart
523 St Clair Ave W, Toronto, ON M6C 1A1 0.57km -
Glenholme Pharmacy
896 St Clair Ave W, Toronto, ON M6C 1C5 0.59km -
Clairhurst Medical Pharmacy
1466 Bathurst Street, Toronto, ON M6C 1A1 0.63km
-
Subway
696 Saint Clair Avenue W, Toronto, ON M6C 1B1 0.05km -
Goen Sushi Japanese Restaurant
672 St Clair Avenue W, Unit 2, Toronto, ON M6C 1B1 0.07km -
Queen of Persia
672A St Clair Avenue W, Toronto, ON M6C 1B1 0.07km
-
Galleria Shopping Centre
1245 Dupont Street, Toronto, ON M6H 2A6 2.06km -
Yorkville Village
55 Avenue Road, Toronto, ON M5R 3L2 2.84km -
Dufferin Mall
900 Dufferin Street, Toronto, ON M6H 4A9 3.06km
-
Fruits Market
541 St Clair Ave W, Toronto, ON M6C 2R6 0.47km -
No Frills
243 Alberta Avenue, Toronto, ON M6C 3X4 0.62km -
Loblaws
396 St. Clair Avenue W, Toronto, ON M5P 3N3 0.89km
-
LCBO
908 St Clair Avenue W, St. Clair and Oakwood, Toronto, ON M6C 1C6 0.66km -
LCBO
396 Street Clair Avenue W, Toronto, ON M5P 3N3 0.91km -
LCBO
232 Dupont Street, Toronto, ON M5R 1V7 1.83km
-
Detailing Knights
791 Saint Clair Avenue W, Toronto, ON M6C 1B7 0.34km -
Hercules Automotive & Tire Service
78 Vaughan Road, Toronto, ON M6C 2L7 0.44km -
Edmar's Auto Service
260 Vaughan Road, Toronto, ON M6C 2N1 0.67km
-
Hot Docs Ted Rogers Cinema
506 Bloor Street W, Toronto, ON M5S 1Y3 2.25km -
Hot Docs Canadian International Documentary Festival
720 Spadina Avenue, Suite 402, Toronto, ON M5S 2T9 2.61km -
Innis Town Hall
2 Sussex Ave, Toronto, ON M5S 1J5 2.83km
-
Toronto Public Library - Toronto
1431 Bathurst St, Toronto, ON M5R 3J2 0.7km -
Toronto Public Library
1246 Shaw Street, Toronto, ON M6G 3N9 0.87km -
Oakwood Village Library & Arts Centre
341 Oakwood Avenue, Toronto, ON M6E 2W1 1.07km
-
SickKids
555 University Avenue, Toronto, ON M5G 1X8 3.18km -
Toronto Western Hospital
399 Bathurst Street, Toronto, ON M5T 3.61km -
Toronto Grace Hospital
650 Church Street, Toronto, ON M4Y 2G5 3.71km
-
Sir Winston Churchill Park
301 St Clair Ave W (at Spadina Rd), Toronto ON M4V 1S4 1.34km -
Jean Sibelius Square
Wells St and Kendal Ave, Toronto ON 1.84km -
Christie Pits Park
750 Bloor St W (btw Christie & Crawford), Toronto ON M6G 3K4 1.99km
-
TD Bank Financial Group
870 St Clair Ave W, Toronto ON M6C 1C1 0.53km -
TD Bank Financial Group
1347 St Clair Ave W, Toronto ON M6E 1C3 2.02km -
BMO Bank of Montreal
640 Bloor St W (at Euclid Ave.), Toronto ON M6G 1K9 2.16km
- 4 bath
- 4 bed
134 Pendrith Street, Toronto, Ontario • M6G 1R7 • Dovercourt-Wallace Emerson-Junction
- 4 bath
- 3 bed
1007 Ossington Avenue, Toronto, Ontario • M6G 3V8 • Dovercourt-Wallace Emerson-Junction
- 2 bath
- 4 bed
- 1500 sqft
106 Eastbourne Avenue, Toronto, Ontario • M5P 2G3 • Yonge-Eglinton
- 3 bath
- 3 bed
547 Saint Clarens Avenue, Toronto, Ontario • M6H 3W6 • Dovercourt-Wallace Emerson-Junction
- 3 bath
- 3 bed
- 2000 sqft
51 Hillsdale Avenue East, Toronto, Ontario • M4S 1T4 • Mount Pleasant East













