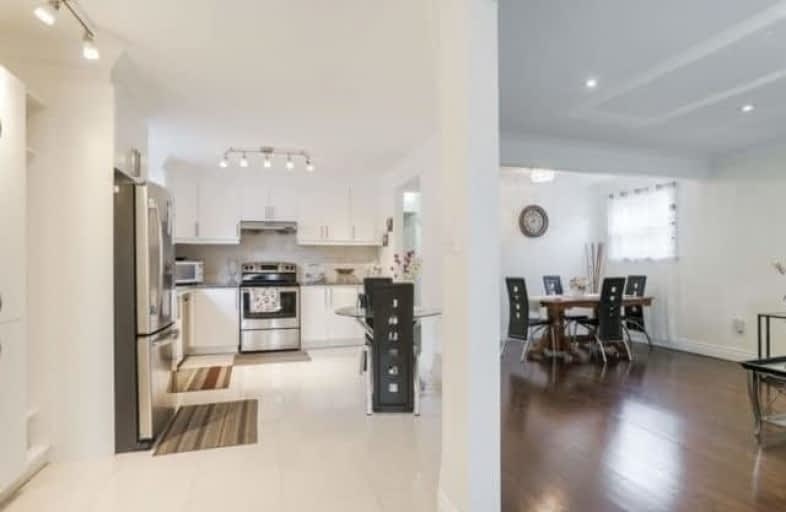
Victoria Park Elementary School
Elementary: Public
1.07 km
Gordon A Brown Middle School
Elementary: Public
0.96 km
Regent Heights Public School
Elementary: Public
0.62 km
Crescent Town Elementary School
Elementary: Public
0.76 km
George Webster Elementary School
Elementary: Public
0.40 km
Our Lady of Fatima Catholic School
Elementary: Catholic
0.70 km
East York Alternative Secondary School
Secondary: Public
2.62 km
Notre Dame Catholic High School
Secondary: Catholic
2.50 km
Neil McNeil High School
Secondary: Catholic
2.86 km
East York Collegiate Institute
Secondary: Public
2.79 km
Malvern Collegiate Institute
Secondary: Public
2.28 km
SATEC @ W A Porter Collegiate Institute
Secondary: Public
1.59 km


