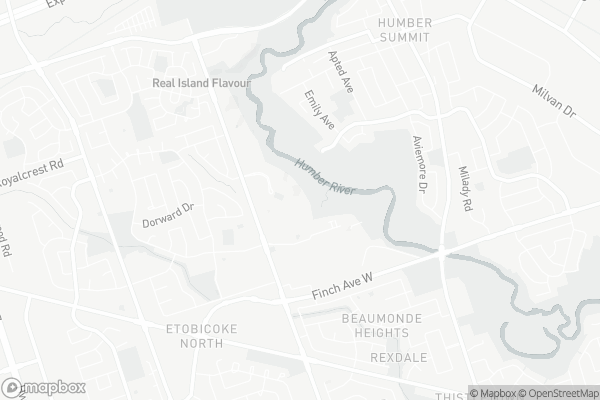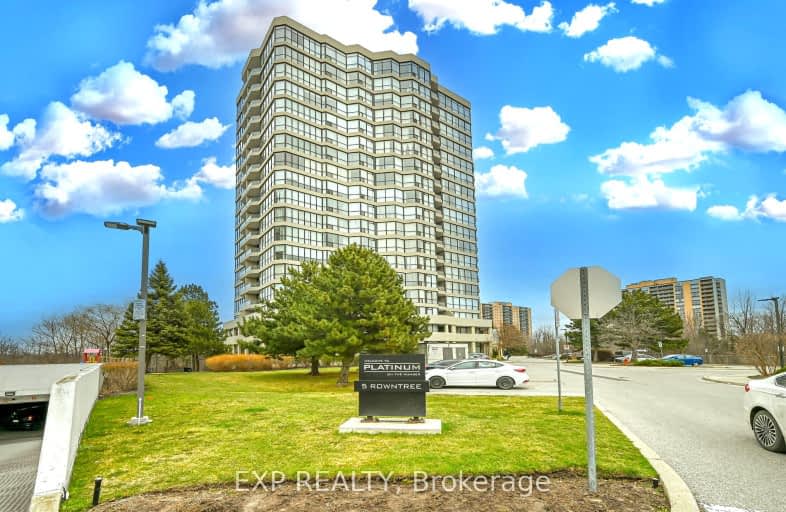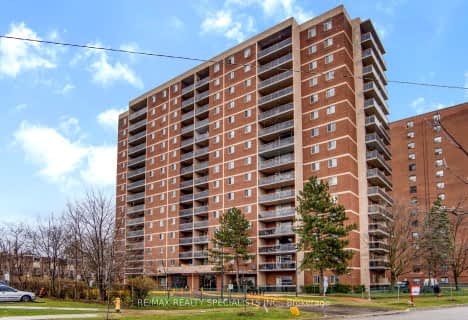Car-Dependent
- Most errands require a car.
Good Transit
- Some errands can be accomplished by public transportation.
Somewhat Bikeable
- Most errands require a car.

Venerable John Merlini Catholic School
Elementary: CatholicGreenholme Junior Middle School
Elementary: PublicBeaumonde Heights Junior Middle School
Elementary: PublicHighfield Junior School
Elementary: PublicSt Andrew Catholic School
Elementary: CatholicNorth Kipling Junior Middle School
Elementary: PublicThistletown Collegiate Institute
Secondary: PublicWoodbridge College
Secondary: PublicFather Henry Carr Catholic Secondary School
Secondary: CatholicMonsignor Percy Johnson Catholic High School
Secondary: CatholicNorth Albion Collegiate Institute
Secondary: PublicWest Humber Collegiate Institute
Secondary: Public-
Rabba Fine Foods
2687 Kipling Avenue, Etobicoke 0.29km -
Sunny Foodmart
1620 Albion Road, Etobicoke 1.17km -
Danforth Food Market
301 Silverstone Drive, Etobicoke 1.5km
-
The Beer Store
1530 Albion Road, Etobicoke 0.92km -
LCBO
Albion Mall, 1530 Albion Road, Toronto 0.98km -
The Beer Store
2568 Finch Avenue West, North York 1.6km
-
Romeo’s Island Grill
2687 Kipling Avenue Unit 15, Etobicoke 0.28km -
Little Naija Restaurant
2687 Kipling Avenue Unit 19B, Etobicoke 0.28km -
Lucky Star Restaurant
2687 Kipling Avenue, Etobicoke 0.32km
-
Tim Hortons
2687 Kipling Avenue, Etobicoke 0.39km -
McDonald's
1530 Albion Road Unit F-1, Toronto 0.91km -
Tim Hortons
1530 Albion Road Unit #61 Unit #61, Etobicoke 0.92km
-
CIBC Branch with ATM
1530 Albion Road, Etobicoke 0.92km -
BMO Bank of Montreal
1530 Albion Road, Rexdale 1.01km -
LOAN 4 PAYDAY
6210 Finch Avenue West, Etobicoke 1.03km
-
Shell
1510 Albion Road, Rexdale 1.06km -
A1 Petro Biz
2922 Islington Avenue, North York 1.15km -
Canadian Tire Gas+
1666 Albion Road, Etobicoke 1.38km
-
NIFF Canada
60 Friuli Court, Woodbridge 1.95km -
Bodies 2 Envy Fitness Studio
100 Hanlan Road, Woodbridge 1.95km -
Pursuit OCR
75 Westmore Drive, Etobicoke 2.07km
-
Humberview Park
Etobicoke 0.19km -
Humberview Park
41 Panorama Court, Toronto 0.2km -
Rowntree Mills Park
155 Rowntree Mill Road, North York 0.29km
-
Toronto Public Library - Albion Branch
1515 Albion Road, Etobicoke 1.12km -
Toronto Public Library - Humber Summit Branch
2990 Islington Avenue, Toronto 1.28km -
Toronto Public Library - Rexdale Branch
2243 Kipling Avenue, Etobicoke 2.67km
-
Salib J
1525 Albion Road, Etobicoke 1.11km -
Care Clinic On Albion - Dr. Pradip Gujare
1525 Albion Road Unit 202, Etobicoke 1.11km -
Humber Summit Medical Centre
2972 Islington Avenue UNIT 11, North York 1.24km
-
Kipling Medical Pharmacy
2687 Kipling Avenue Unit 9, Etobicoke 0.29km -
Grace Pharmacy
2630 Kipling Avenue, Etobicoke 0.44km -
DRUGStore Pharmacy
1530 Albion Road, Etobicoke 0.92km
-
Nails & Spa
5200 Finch Avenue West, Etobicoke 0.69km -
The Albion Mall
1530 Albion Road, Etobicoke 0.92km -
Albion and finch mall
Finch Ave West At Opposite Albion Mall, Toronto 1.15km
-
Albion Cinemas
1530 Albion Road #9, Etobicoke 0.91km -
Imagine Cinemas Woodbine
Woodbine Shopping Centre, 500 Rexdale Boulevard, Etobicoke 3.69km
-
Gentlemen Only Hookah Lounge
17-2965 Islington Avenue, North York 1.3km -
Gentlemen Only Hookah Lounge
2965 Islington Avenue unit 17, North York 1.3km -
Torro's Bar & Cafe
18 Satterly Road, North York 1.34km
For Sale
More about this building
View 5 Rowntree Road, Toronto- 2 bath
- 2 bed
- 800 sqft
307-7373 Martingrove Road, Vaughan, Ontario • L4L 9K1 • Vaughan Grove
- 2 bath
- 2 bed
- 900 sqft
1509-61 Markbrook Lane, Toronto, Ontario • M9V 5E7 • Mount Olive-Silverstone-Jamestown
- 2 bath
- 2 bed
- 800 sqft
522-7373 Martin Grove Road, Vaughan, Ontario • L4L 9K1 • Vaughan Grove
- 2 bath
- 3 bed
- 1200 sqft
504-49 Silverstone Drive, Toronto, Ontario • M9V 3G2 • Mount Olive-Silverstone-Jamestown
- 2 bath
- 3 bed
- 1200 sqft
510-2835 Islington Avenue, Toronto, Ontario • M9L 2K2 • Humber Summit
- 2 bath
- 2 bed
- 800 sqft
1019-80 Esther Lorrie Drive, Toronto, Ontario • M9W 4V1 • West Humber-Clairville
- 2 bath
- 2 bed
- 900 sqft
107-61 Markbrook Lane, Toronto, Ontario • M9V 5E7 • Mount Olive-Silverstone-Jamestown
- 2 bath
- 2 bed
- 1200 sqft
#1802-3 Rowntree Road, Toronto, Ontario • M9V 5G8 • Mount Olive-Silverstone-Jamestown
- 2 bath
- 2 bed
- 1000 sqft
301-41 Markbrook Lane, Toronto, Ontario • M9V 5E6 • Mount Olive-Silverstone-Jamestown
- 1 bath
- 2 bed
- 1000 sqft
2106 -710 Humberwood Boulevard, Toronto, Ontario • M9W 7J5 • West Humber-Clairville
- 2 bath
- 3 bed
- 1000 sqft
408-238 Albion Road, Toronto, Ontario • M9W 6A7 • Elms-Old Rexdale
- 2 bath
- 2 bed
- 900 sqft
1704-61 Markbrook Lane, Toronto, Ontario • M9V 5E7 • Mount Olive-Silverstone-Jamestown














