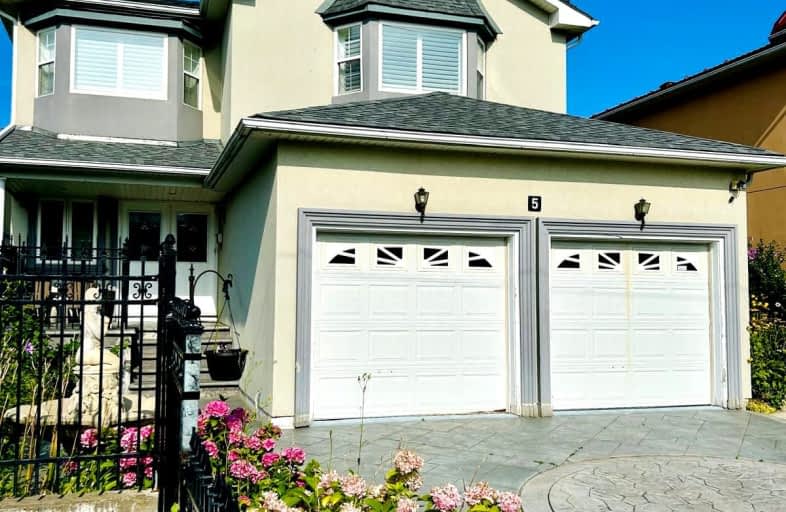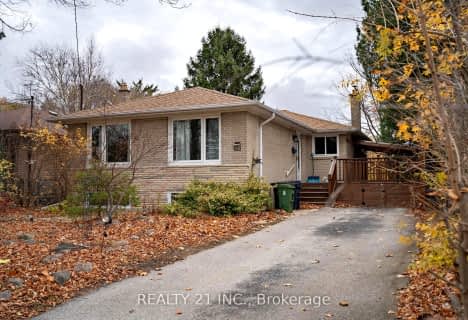Somewhat Walkable
- Some errands can be accomplished on foot.
Good Transit
- Some errands can be accomplished by public transportation.
Somewhat Bikeable
- Most errands require a car.

Highland Creek Public School
Elementary: PublicSt Jean de Brebeuf Catholic School
Elementary: CatholicJohn G Diefenbaker Public School
Elementary: PublicMeadowvale Public School
Elementary: PublicMorrish Public School
Elementary: PublicCardinal Leger Catholic School
Elementary: CatholicMaplewood High School
Secondary: PublicSt Mother Teresa Catholic Academy Secondary School
Secondary: CatholicWest Hill Collegiate Institute
Secondary: PublicSir Oliver Mowat Collegiate Institute
Secondary: PublicSt John Paul II Catholic Secondary School
Secondary: CatholicSir Wilfrid Laurier Collegiate Institute
Secondary: Public-
Adam's Park
2 Rozell Rd, Toronto ON 2.01km -
Lower Highland Creek Park
Scarborough ON 2.38km -
Rouge National Urban Park
Zoo Rd, Toronto ON M1B 5W8 3.04km
-
RBC Royal Bank
3091 Lawrence Ave E, Scarborough ON M1H 1A1 7.25km -
CIBC
480 Progress Ave, Scarborough ON M1P 5J1 7.43km -
CIBC
7021 Markham Rd (at Steeles Ave. E), Markham ON L3S 0C2 8.25km
- 4 bath
- 4 bed
- 2000 sqft
MAIN-11752 Sheppard Avenue East, Toronto, Ontario • M1B 3W4 • Rouge E11












