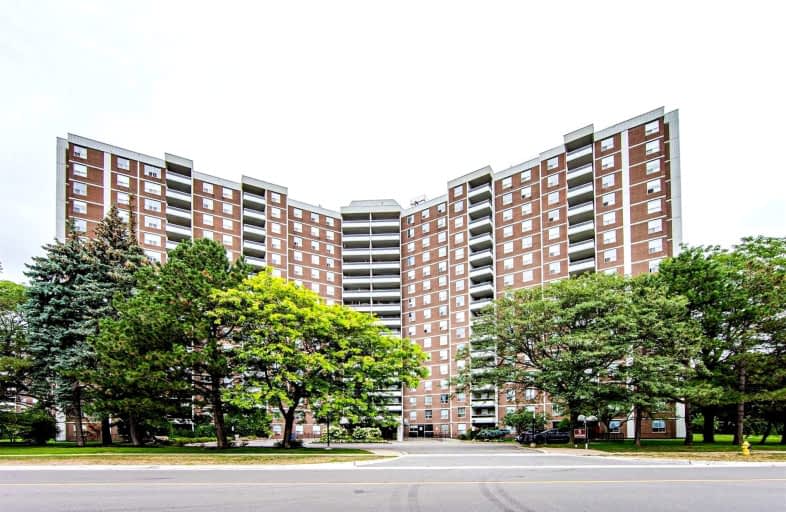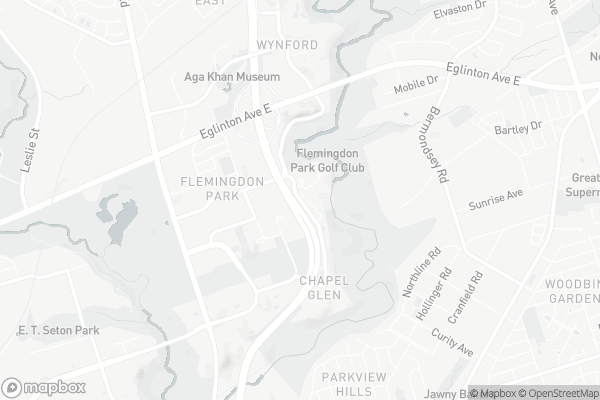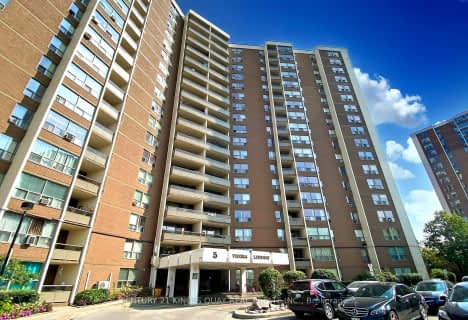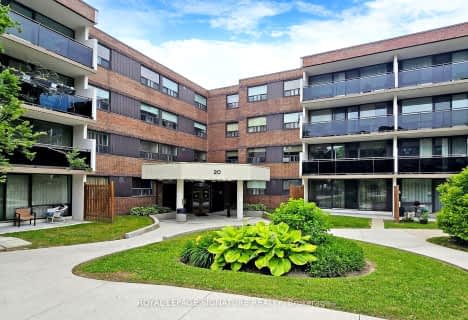
Car-Dependent
- Most errands require a car.
Good Transit
- Some errands can be accomplished by public transportation.
Somewhat Bikeable
- Most errands require a car.

Presteign Heights Elementary School
Elementary: PublicSt John XXIII Catholic School
Elementary: CatholicÉcole élémentaire Jeanne-Lajoie
Elementary: PublicGateway Public School
Elementary: PublicGrenoble Public School
Elementary: PublicValley Park Middle School
Elementary: PublicEast York Alternative Secondary School
Secondary: PublicEast York Collegiate Institute
Secondary: PublicDon Mills Collegiate Institute
Secondary: PublicWexford Collegiate School for the Arts
Secondary: PublicSenator O'Connor College School
Secondary: CatholicMarc Garneau Collegiate Institute
Secondary: Public-
Sunny Foodmart
60-747 Don Mills Road, North York 0.68km -
Marcheleo's Market
150 Wynford Drive, North York 1.06km -
INS Market
697 Don Mills Road, Toronto 1.1km
-
Wine Rack
825 Don Mills Road, North York 1.03km -
Kittling Ridge
825 Don Mills Road, North York 1.05km -
The Beer Store
900 Don Mills Road, North York 1.7km
-
McDonald's
747 Don Mills Road, North York 0.68km -
Kabul Restaurant and Bakery
747 Don Mills Road unit 23D, North York 0.68km -
Pho 2 Go
747 Don Mills Road #22C, North York 0.71km
-
DeliMark Café
250 Ferrand Drive, North York 0.47km -
Rosy's Corner Cafe
150 Ferrand Drive, North York 0.58km -
McDonald's
747 Don Mills Road, North York 0.68km
-
ICICI Bank Canada
Don Valley Business Park, 150 Ferrand Drive Suite 700, North York 0.58km -
HSBC Bank, Don Mills Banking Centre
890 Don Mills Road Unit 125, North York 1.5km -
Scotiabank
802 O'Connor Drive, East York 1.73km
-
Shell
705 Don Mills Road, North York 1.08km -
Esso
843 Don Mills Road, North York 1.14km -
Circle K
843 Don Mills Road, North York 1.14km
-
Ryu Playground
Toronto 0.37km -
Vendome Basketball Court
115-143 Grenoble Drive, North York 0.38km -
图书馆 社区中心 健身房
10 Deauville Lane, North York 0.39km
-
Linkwood Lane Parkette
North York 0.14km -
Linkwood Lane Parkette
400 Linkwood Lane, Toronto 0.14km -
Linkwood Lane Park
10 Linkwood Lane, Toronto 0.32km
-
Flemo City Media
29 Saint Dennis Drive, North York 0.43km -
Toronto Public Library - Flemingdon Park Branch
29 Saint Dennis Drive, North York 0.43km -
Toronto Public Library - Thorncliffe Branch
48 Thorncliffe Park Drive, East York 2.09km
-
Family care medical center
747 Don Mills Road, North York 0.77km -
Ariana pharmacy
751 Don Mills Road, North York 0.84km -
Assessment Centre Ontario
10 Gateway Boulevard Suite 154, North York 1.01km
-
Allcures Pharmacy
31 Saint Dennis Drive Unit # 1, North York 0.35km -
SHOPPERS DRUG MART
747 Don Mills Road Unit 1, Toronto 0.73km -
Ariana Walk In clinic & Family Care
751 Don Mills Road, North York 0.84km
-
Flemingdon Park Shopping Centre
747 Don Mills Road, North York 0.86km -
The Army Store
21 Bermondsey Road, East York 1.13km -
Pro Mobility Foot Clinic
885 Don Mills Road Unit 208, North York 1.29km
-
IMAX - Ontario Science Centre
770 Don Mills Road, North York 0.98km
-
Bar kwa Dennis
50 Sunny Glenway, Toronto 0.79km -
Megana lounge inc.
95 Thorncliffe Park Drive Suite 1308, East York 1.57km -
Black Bear Pub
1125 O'Connor Drive, Toronto 1.64km
- 2 bath
- 3 bed
- 1000 sqft
303-5 Vicora Linkway, Toronto, Ontario • M3C 1A4 • Flemingdon Park
- 2 bath
- 3 bed
- 1000 sqft
210-5 Vicora Linkway, Toronto, Ontario • M3C 1A4 • Flemingdon Park
- 2 bath
- 3 bed
- 900 sqft
316-1801 O'Connor Drive, Toronto, Ontario • M4A 2P8 • Victoria Village
- 2 bath
- 3 bed
- 1200 sqft
504-10 Edgecliff Golfway, Toronto, Ontario • M3C 3A3 • Flemingdon Park
- 2 bath
- 3 bed
- 1000 sqft
209-20 Sunrise Avenue, Toronto, Ontario • M4A 2R2 • Victoria Village
- 2 bath
- 3 bed
- 1000 sqft
1904-10 Sunny Glenway, Toronto, Ontario • M3C 2Z3 • Flemingdon Park
- 2 bath
- 3 bed
- 1000 sqft
1201-60 Pavane Linkway, Toronto, Ontario • M3C 1A2 • Flemingdon Park
- 2 bath
- 3 bed
- 1000 sqft
1004-85 The Donway West, Toronto, Ontario • M3C 0L9 • Banbury-Don Mills












