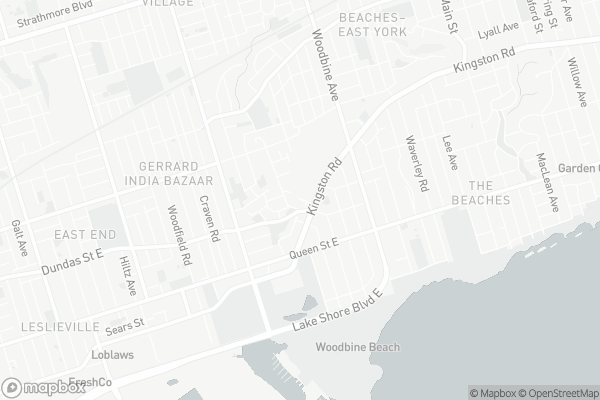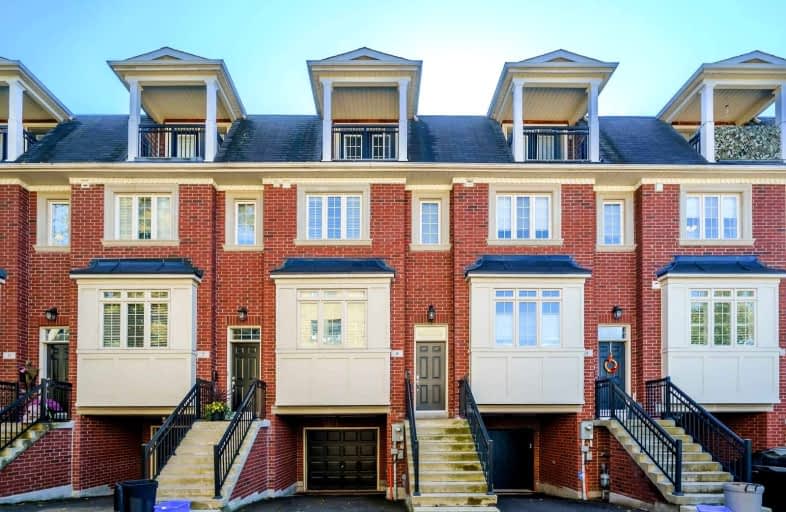
Equinox Holistic Alternative School
Elementary: Public
0.92 km
Norway Junior Public School
Elementary: Public
0.81 km
ÉÉC Georges-Étienne-Cartier
Elementary: Catholic
1.01 km
Kew Beach Junior Public School
Elementary: Public
0.80 km
Duke of Connaught Junior and Senior Public School
Elementary: Public
0.97 km
Bowmore Road Junior and Senior Public School
Elementary: Public
0.72 km
School of Life Experience
Secondary: Public
1.86 km
Greenwood Secondary School
Secondary: Public
1.86 km
Notre Dame Catholic High School
Secondary: Catholic
1.93 km
St Patrick Catholic Secondary School
Secondary: Catholic
1.56 km
Monarch Park Collegiate Institute
Secondary: Public
1.31 km
Riverdale Collegiate Institute
Secondary: Public
1.82 km




