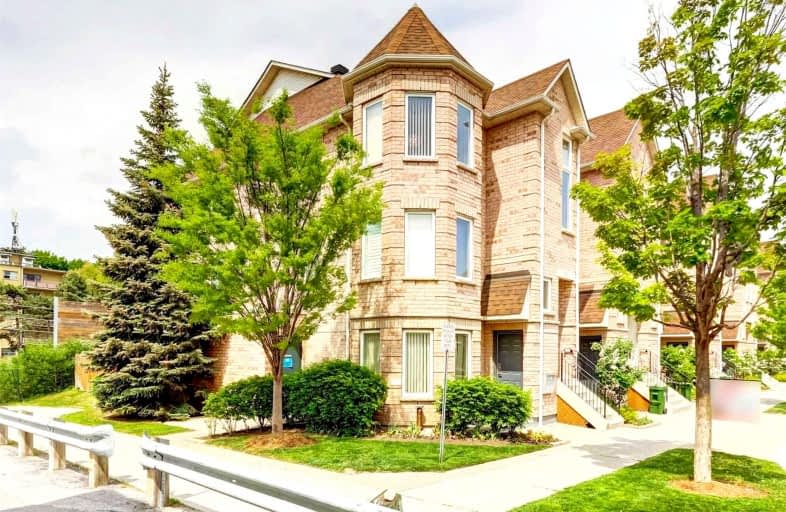Leased on Nov 24, 2021
Note: Property is not currently for sale or for rent.

-
Type: Condo Townhouse
-
Style: Stacked Townhse
-
Size: 1000 sqft
-
Pets: Restrict
-
Lease Term: No Data
-
Possession: Immediately
-
All Inclusive: N
-
Age: No Data
-
Days on Site: 29 Days
-
Added: Oct 26, 2021 (4 weeks on market)
-
Updated:
-
Last Checked: 3 months ago
-
MLS®#: C5414150
-
Listed By: Homelife golconda realty inc., brokerage
Hyde Park In Leaside. Well Maintained 2 Br, 2 Bath Townhouse. Sun Filled Spacious End-Unit, Upper Level. Functional Layout. Quartz Counters, Ss Appliances, Walk-In Pantry. Master W/ Double Closets, Ensuite & Balcony. Steps To Ttc And Future Eglinton Lrt Station. Easy Access To Dvp. Highly Rated Leaside Schools. Surrounded By Parks, Trails, Sports Fields, Shops, Cafes, Restaurants. Don't Miss Out.
Extras
All Window Coverings, Blinds And Electric Light Fixtures. Stainless Steel Fridge & Stove, Existing Dishwasher, Microwave; 2021 Lg Stacked Washer/Dryer. 1 Parking Spot;1 Bike Rack, 1 Storage Bin Located At Parking Spot.
Property Details
Facts for 301-50 Aerodrome Crescent, Toronto
Status
Days on Market: 29
Last Status: Leased
Sold Date: Nov 24, 2021
Closed Date: Dec 01, 2021
Expiry Date: Feb 28, 2022
Sold Price: $2,390
Unavailable Date: Nov 24, 2021
Input Date: Oct 26, 2021
Property
Status: Lease
Property Type: Condo Townhouse
Style: Stacked Townhse
Size (sq ft): 1000
Area: Toronto
Community: Leaside
Availability Date: Immediately
Inside
Bedrooms: 2
Bathrooms: 2
Kitchens: 1
Rooms: 5
Den/Family Room: No
Patio Terrace: Open
Unit Exposure: North West
Air Conditioning: Central Air
Fireplace: No
Laundry: Ensuite
Laundry Level: Main
Washrooms: 2
Utilities
Utilities Included: N
Building
Stories: 3
Basement: None
Heat Type: Forced Air
Heat Source: Gas
Exterior: Brick
Private Entrance: Y
Special Designation: Unknown
Parking
Parking Included: Yes
Garage Type: Undergrnd
Parking Designation: Exclusive
Parking Features: Private
Parking Description: Level A Unit 40
Covered Parking Spaces: 1
Total Parking Spaces: 1
Garage: 1
Locker
Locker: None
Fees
Building Insurance Included: Yes
Cable Included: No
Central A/C Included: No
Common Elements Included: Yes
Heating Included: No
Hydro Included: No
Water Included: No
Highlights
Amenity: Bbqs Allowed
Amenity: Bike Storage
Amenity: Visitor Parking
Feature: Park
Feature: Public Transit
Feature: Ravine
Feature: River/Stream
Feature: School
Land
Cross Street: Eglinton/Laird
Municipality District: Toronto C11
Condo
Condo Registry Office: TSCC
Condo Corp#: 1664
Property Management: Icc Property Management Ltd. 905-940-1234 Ext. 44
Rooms
Room details for 301-50 Aerodrome Crescent, Toronto
| Type | Dimensions | Description |
|---|---|---|
| Living Main | 3.00 x 4.93 | Laminate, Combined W/Dining, Open Concept |
| Dining Main | 3.00 x 3.00 | Laminate, Combined W/Living, Circular Rm |
| Kitchen Main | 2.79 x 2.85 | Ceramic Floor, Stainless Steel Appl, Pantry |
| Breakfast Main | 2.13 x 2.85 | Laminate, Granite Counter |
| Prim Bdrm Main | 3.15 x 4.75 | Laminate, 3 Pc Ensuite, W/I Closet |
| 2nd Br Main | 3.15 x 4.39 | Laminate, Closet |
| XXXXXXXX | XXX XX, XXXX |
XXXXXX XXX XXXX |
$X,XXX |
| XXX XX, XXXX |
XXXXXX XXX XXXX |
$X,XXX | |
| XXXXXXXX | XXX XX, XXXX |
XXXX XXX XXXX |
$XXX,XXX |
| XXX XX, XXXX |
XXXXXX XXX XXXX |
$XXX,XXX | |
| XXXXXXXX | XXX XX, XXXX |
XXXXXXX XXX XXXX |
|
| XXX XX, XXXX |
XXXXXX XXX XXXX |
$XXX,XXX |
| XXXXXXXX XXXXXX | XXX XX, XXXX | $2,390 XXX XXXX |
| XXXXXXXX XXXXXX | XXX XX, XXXX | $2,390 XXX XXXX |
| XXXXXXXX XXXX | XXX XX, XXXX | $736,800 XXX XXXX |
| XXXXXXXX XXXXXX | XXX XX, XXXX | $769,999 XXX XXXX |
| XXXXXXXX XXXXXXX | XXX XX, XXXX | XXX XXXX |
| XXXXXXXX XXXXXX | XXX XX, XXXX | $785,700 XXX XXXX |

Bloorview School Authority
Elementary: HospitalPark Lane Public School
Elementary: PublicBessborough Drive Elementary and Middle School
Elementary: PublicFraser Mustard Early Learning Academy
Elementary: PublicNorthlea Elementary and Middle School
Elementary: PublicThorncliffe Park Public School
Elementary: PublicEast York Alternative Secondary School
Secondary: PublicLeaside High School
Secondary: PublicEast York Collegiate Institute
Secondary: PublicDon Mills Collegiate Institute
Secondary: PublicMarc Garneau Collegiate Institute
Secondary: PublicNorthern Secondary School
Secondary: PublicMore about this building
View 50 Aerodrome Crescent, Toronto

