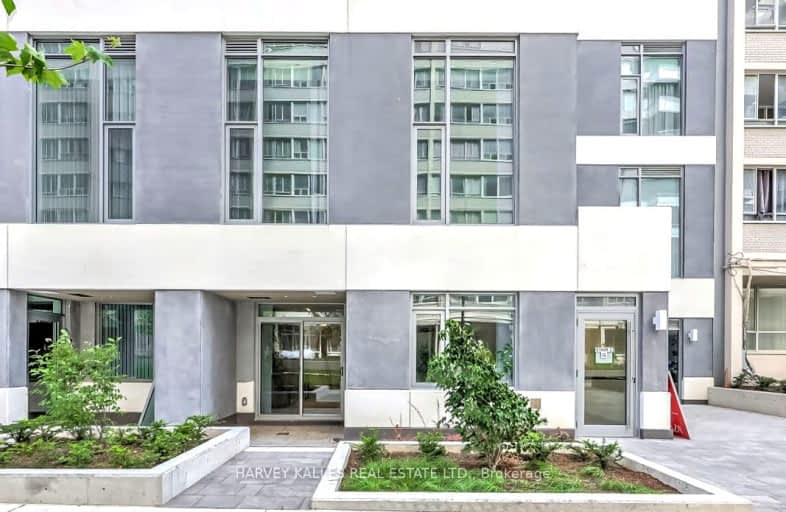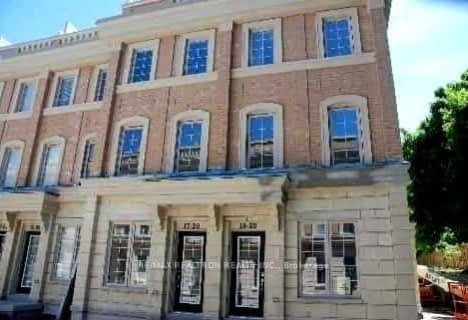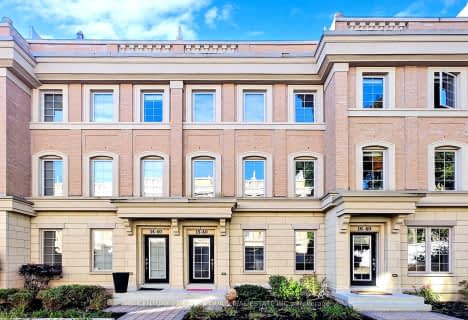Walker's Paradise
- Daily errands do not require a car.
Rider's Paradise
- Daily errands do not require a car.
Bikeable
- Some errands can be accomplished on bike.

Spectrum Alternative Senior School
Elementary: PublicSt Monica Catholic School
Elementary: CatholicHodgson Senior Public School
Elementary: PublicJohn Fisher Junior Public School
Elementary: PublicDavisville Junior Public School
Elementary: PublicEglinton Junior Public School
Elementary: PublicMsgr Fraser College (Midtown Campus)
Secondary: CatholicLeaside High School
Secondary: PublicMarshall McLuhan Catholic Secondary School
Secondary: CatholicNorth Toronto Collegiate Institute
Secondary: PublicLawrence Park Collegiate Institute
Secondary: PublicNorthern Secondary School
Secondary: Public-
The Fox and Firkin
51 Eglinton Ave E, Toronto, ON M4P 1G7 0.15km -
KINTON RAMEN YONGE & EGLINTON
90 Eglinton Avenue E, Unit 108, Toronto, ON M4P 2Y3 0.18km -
The Keg Steakhouse + Bar
2201 Yonge Street, Toronto, ON M4S 2B2 0.21km
-
Snakes & Lattes Midtown
45 Eglinton Ave E, Toronto, ON M4P 1G6 0.15km -
Formocha
55 Eglinton Avenue E, Toronto, ON M4P 1G8 0.15km -
Lavazza
101 Eglinton Avenue E, Unit 1, Toronto, ON M4P 1H4 0.15km
-
Orangetheory Fitness Yonge & Eglinton
97 Eglinton Ave East, Toronto, ON M4P 1H4 0.15km -
F45 Training
1 Eglinton Avenue E, Toronto, ON M4P 3A1 0.22km -
GoodLife Fitness
110 Eglinton Ave East, Toronto, ON M4P 1A6 0.21km
-
Rexall Pharma Plus
2300 Yonge Street, Yonge Eglinton Centre, Toronto, ON M4P 3C8 0.33km -
Shoppers Drug Mart
2345 Yonge Street, Toronto, ON M4P 3J6 0.4km -
Shoppers Drugmart
759 Mount Pleasant Avenue, Toronto, ON M4P 2Z4 0.48km
-
Monkey Sushi
75 Eglinton Avenue E, Toronto, ON M4P 3A4 0.12km -
Aafrien
55 Eglinton Avenue E, Toronto, ON M4P 1G8 0.13km -
Coast By MDP
51 Eglinton Ave E, Toronto, ON M4P 1G7 0.15km
-
Yonge Eglinton Centre
2300 Yonge St, Toronto, ON M4P 1E4 0.34km -
Leaside Village
85 Laird Drive, Toronto, ON M4G 3T8 2.72km -
Yorkville Village
55 Avenue Road, Toronto, ON M5R 3L2 3.86km
-
Loblaws
1-101 Eglinton Avenue E, Toronto, ON M4P 1H4 0.16km -
Farm Boy
2149 Yonge St., Unit 201, Toronto, ON M4S 2A7 0.27km -
Metro
2300 Yonge Street, Toronto, ON M4P 1E4 0.34km
-
LCBO - Yonge Eglinton Centre
2300 Yonge St, Yonge and Eglinton, Toronto, ON M4P 1E4 0.34km -
Wine Rack
2447 Yonge Street, Toronto, ON M4P 2H5 0.64km -
LCBO
111 St Clair Avenue W, Toronto, ON M4V 1N5 2.16km
-
Petro-Canada
536 Mount Pleasant Road, Toronto, ON M4S 2M2 0.71km -
Mt Pleasant Certigard
536 Mount Pleasant Road, Toronto, ON M4S 2M2 0.71km -
Daily Food Mart
8 Pailton Crescent, Toronto, ON M4S 2H8 0.97km
-
Cineplex Cinemas
2300 Yonge Street, Toronto, ON M4P 1E4 0.34km -
Mount Pleasant Cinema
675 Mt Pleasant Rd, Toronto, ON M4S 2N2 0.52km -
Cineplex Cinemas Varsity and VIP
55 Bloor Street W, Toronto, ON M4W 1A5 4.07km
-
Toronto Public Library - Northern District Branch
40 Orchard View Boulevard, Toronto, ON M4R 1B9 0.47km -
Toronto Public Library - Mount Pleasant
599 Mount Pleasant Road, Toronto, ON M4S 2M5 0.62km -
Deer Park Public Library
40 St. Clair Avenue E, Toronto, ON M4W 1A7 1.93km
-
MCI Medical Clinics
160 Eglinton Avenue E, Toronto, ON M4P 3B5 0.27km -
SickKids
555 University Avenue, Toronto, ON M5G 1X8 2.1km -
Sunnybrook Health Sciences Centre
2075 Bayview Avenue, Toronto, ON M4N 3M5 2.32km
-
88 Erskine Dog Park
Toronto ON 0.74km -
Forest Hill Road Park
179A Forest Hill Rd, Toronto ON 1.25km -
Glen Gould Park
480 Rd Ave (St. Clair Avenue), Toronto ON 2.23km
-
BMO Bank of Montreal
419 Eglinton Ave W, Toronto ON M5N 1A4 1.31km -
TD Bank Financial Group
2 St Clair Ave E (Yonge), Toronto ON M4T 2V4 1.95km -
RBC Royal Bank
1635 Ave Rd (at Cranbrooke Ave.), Toronto ON M5M 3X8 2.84km
- 3 bath
- 3 bed
- 1400 sqft
17-20 Hargrave Lane, Toronto, Ontario • M4N 0A4 • Bridle Path-Sunnybrook-York Mills
- 4 bath
- 3 bed
- 2000 sqft
15-40 Hargrave Lane, Toronto, Ontario • M4N 0A4 • Bridle Path-Sunnybrook-York Mills
- 3 bath
- 4 bed
- 1800 sqft
18-10 Hargrave Lane, Toronto, Ontario • M4N 0A4 • Bridle Path-Sunnybrook-York Mills
- 3 bath
- 3 bed
- 1200 sqft
TH117-50 Dunfield Avenue, Toronto, Ontario • M4S 0E4 • Mount Pleasant West






