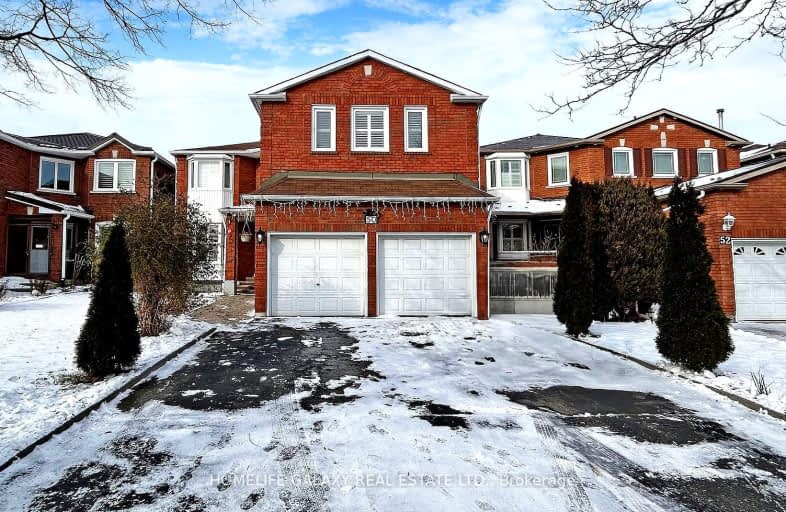Car-Dependent
- Most errands require a car.
Good Transit
- Some errands can be accomplished by public transportation.
Somewhat Bikeable
- Almost all errands require a car.

St Bede Catholic School
Elementary: CatholicFleming Public School
Elementary: PublicHeritage Park Public School
Elementary: PublicEmily Carr Public School
Elementary: PublicAlexander Stirling Public School
Elementary: PublicAlvin Curling Public School
Elementary: PublicMaplewood High School
Secondary: PublicSt Mother Teresa Catholic Academy Secondary School
Secondary: CatholicWest Hill Collegiate Institute
Secondary: PublicWoburn Collegiate Institute
Secondary: PublicLester B Pearson Collegiate Institute
Secondary: PublicSt John Paul II Catholic Secondary School
Secondary: Catholic-
Tropical Nights Restaurant & Lounge
1154 Morningside Avenue, Toronto, ON M1B 3A4 1.43km -
Kelseys Original Roadhouse
50 Cinemart Dr, Scarborough, ON M1B 3C3 1.83km -
Zak's Bar and Grill
790 Military Trail, Toronto, ON M1E 5K4 2.61km
-
Tim Hortons
8129 Sheppard Ave, Scarborough, ON M1B 6A3 1.27km -
Tim Horton's
1149 Morningside Avenue, Scarborough, ON M1B 5J3 1.29km -
McDonald's
785 Milner Avenue, Scarborough, ON M1B 3C3 1.71km
-
Boulder Parc
1415 Morningside Avenue, Unit 2, Scarborough, ON M1B 3J1 0.37km -
Snap Fitness 24/7
8130 Sheppard Avenue East, Suite 108,019, Toronto, ON M1B 6A3 1.2km -
Planet Fitness
31 Tapscott Road, Toronto, ON M1B 4Y7 1.76km
-
Medicine Shoppe Pharmacy
27 Tapscott Rd, Scarborough, ON M1B 4Y7 1.86km -
Shoppers Drug Mart
1400 Neilson Road, Scarborough, ON M1B 0C2 1.9km -
Lapsley Pharmasave
27 Lapsley Road, Scarborough, ON M1B 1K1 2.92km
-
DQ / Orange Julius
361a Old Finch Ave, Toronto Zoo, Toronto, ON M1B 5K7 1.5km -
Wai Tack Kee
87 Thornmount Drive, Unit 17, Toronto, ON M1B 5S5 0.87km -
Meena's Fine Foods
1295 Morningside Avenue, Unit 22, Scarborough, ON M1B 4Z4 1km
-
SmartCentres - Scarborough East
799 Milner Avenue, Scarborough, ON M1B 3C3 1.65km -
Malvern Town Center
31 Tapscott Road, Scarborough, ON M1B 4Y7 1.91km -
Woodside Square
1571 Sandhurst Circle, Toronto, ON M1V 1V2 5.56km
-
Fusion Supermarket
1150 Morningside Avenue, Suite 113, Scarborough, ON M1B 3A4 1.48km -
Walmart Morningside Scarborough Supercentre
799 Milner Avenue, Toronto, ON M1B 3C3 1.65km -
Francois No Frills
360 McLevin Avenue, Toronto, ON M1B 0C2 1.97km
-
LCBO
4525 Kingston Rd, Scarborough, ON M1E 2P1 4.84km -
LCBO
Big Plaza, 5995 Steeles Avenue E, Toronto, ON M1V 5P7 5.07km -
LCBO
1571 Sandhurst Circle, Toronto, ON M1V 1V2 5.65km
-
Circle K
1149 Morningside Avenue, Scarborough, ON M1B 5J3 1.3km -
Esso
1149 Morningside Avenue, Scarborough, ON M1B 5J3 1.32km -
East Court Ford Lincoln
958 Milner Ave, Toronto, ON M1B 5V7 1.58km
-
Cineplex Odeon
785 Milner Avenue, Toronto, ON M1B 3C3 1.82km -
Cineplex Odeon Corporation
785 Milner Avenue, Scarborough, ON M1B 3C3 1.83km -
Woodside Square Cinemas
1571 Sandhurst Circle, Toronto, ON M1V 1V2 5.58km
-
Malvern Public Library
30 Sewells Road, Toronto, ON M1B 3G5 1.42km -
Toronto Public Library - Highland Creek
3550 Ellesmere Road, Toronto, ON M1C 4Y6 3.29km -
Toronto Public Library - Burrows Hall
1081 Progress Avenue, Scarborough, ON M1B 5Z6 3.49km
-
Rouge Valley Health System - Rouge Valley Centenary
2867 Ellesmere Road, Scarborough, ON M1E 4B9 3.67km -
Scarborough Health Network
3050 Lawrence Avenue E, Scarborough, ON M1P 2T7 7.41km -
Scarborough General Hospital Medical Mall
3030 Av Lawrence E, Scarborough, ON M1P 2T7 7.43km
-
Adam's Park
2 Rozell Rd, Toronto ON 5.06km -
Lower Highland Creek Park
Scarborough ON 5.77km -
Boxgrove Community Park
14th Ave. & Boxgrove By-Pass, Markham ON 5.96km
-
TD Bank Financial Group
4515 Kingston Rd (at Morningside Ave.), Scarborough ON M1E 2P1 4.86km -
RBC Royal Bank
111 Grangeway Ave, Scarborough ON M1H 3E9 5.75km -
HSBC
410 Progress Ave (Milliken Square), Toronto ON M1P 5J1 7.66km


