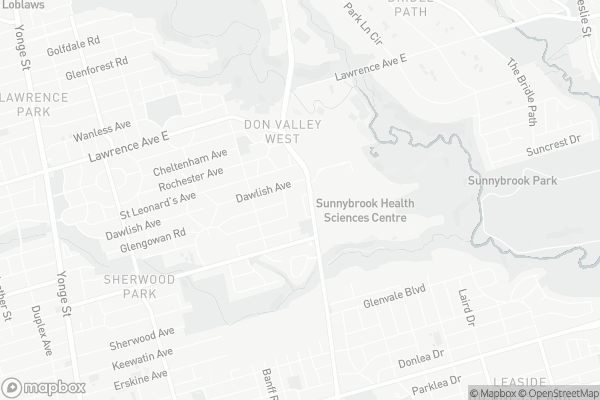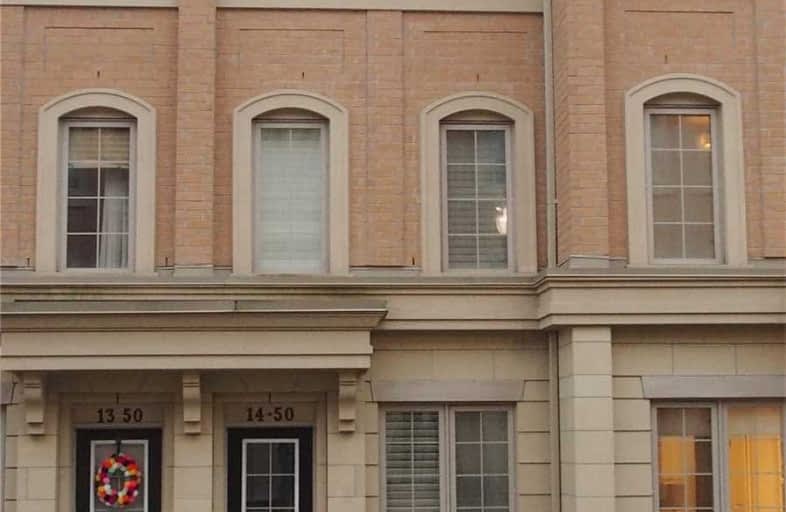Car-Dependent
- Most errands require a car.
Some Transit
- Most errands require a car.
Bikeable
- Some errands can be accomplished on bike.

Bloorview School Authority
Elementary: HospitalPark Lane Public School
Elementary: PublicSunny View Junior and Senior Public School
Elementary: PublicBlythwood Junior Public School
Elementary: PublicEglinton Junior Public School
Elementary: PublicNorthlea Elementary and Middle School
Elementary: PublicMsgr Fraser College (Midtown Campus)
Secondary: CatholicLeaside High School
Secondary: PublicYork Mills Collegiate Institute
Secondary: PublicNorth Toronto Collegiate Institute
Secondary: PublicLawrence Park Collegiate Institute
Secondary: PublicNorthern Secondary School
Secondary: Public-
Serena Gundy Park, Sunnybrook
58 Rykert Cres (Broadway Avenue), Toronto ON M4G 2S9 1.72km -
88 Erskine Dog Park
Toronto ON 1.79km -
Sunnybrook Park
Toronto ON 2.02km
-
RBC Royal Bank
2346 Yonge St (at Orchard View Blvd.), Toronto ON M4P 2W7 2.23km -
Scotiabank
885 Lawrence Ave E, Toronto ON M3C 1P7 2.92km -
CIBC
1623 Ave Rd (at Woburn Ave.), Toronto ON M5M 3X8 2.93km
For Rent
More about this building
View 50 Hargrave Lane, Toronto- 3 bath
- 3 bed
- 1400 sqft
16-50 Hargrave Lane, Toronto, Ontario • M4N 0A4 • Bridle Path-Sunnybrook-York Mills
- 3 bath
- 3 bed
- 1600 sqft
19-50 Hargrave Lane, Toronto, Ontario • M4N 0A4 • Bridle Path-Sunnybrook-York Mills
- 3 bath
- 3 bed
- 1800 sqft
18-20 Hargrave Lane, Toronto, Ontario • M4N 0A4 • Bridle Path-Sunnybrook-York Mills
- 3 bath
- 3 bed
- 1200 sqft
TH117-50 Dunfield Avenue, Toronto, Ontario • M4S 0E4 • Mount Pleasant West






