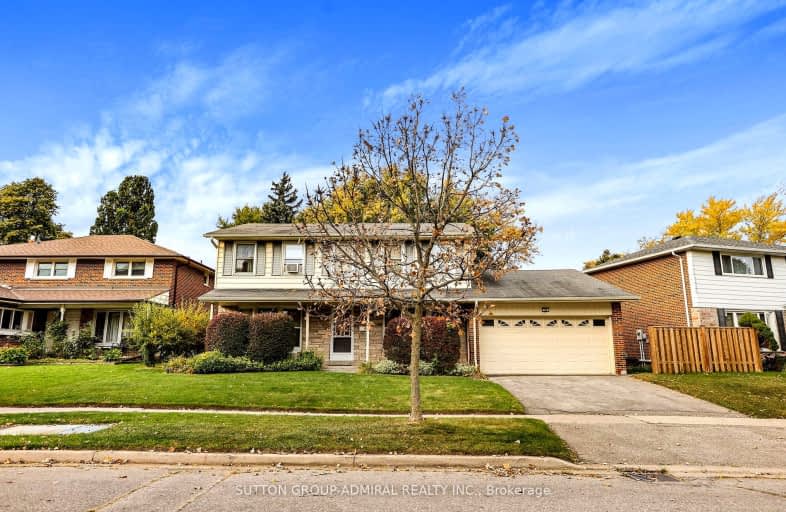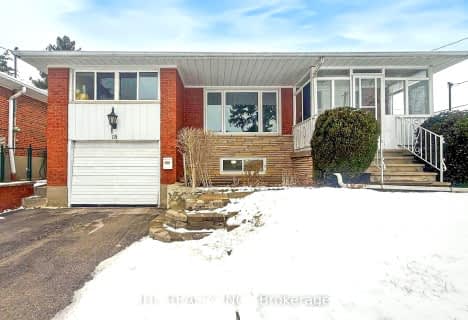Somewhat Walkable
- Some errands can be accomplished on foot.
Good Transit
- Some errands can be accomplished by public transportation.
Bikeable
- Some errands can be accomplished on bike.

Bridlewood Junior Public School
Elementary: PublicTimberbank Junior Public School
Elementary: PublicNorth Bridlewood Junior Public School
Elementary: PublicSt Aidan Catholic School
Elementary: CatholicFairglen Junior Public School
Elementary: PublicJ B Tyrrell Senior Public School
Elementary: PublicCaring and Safe Schools LC2
Secondary: PublicPleasant View Junior High School
Secondary: PublicMsgr Fraser College (Midland North)
Secondary: CatholicL'Amoreaux Collegiate Institute
Secondary: PublicStephen Leacock Collegiate Institute
Secondary: PublicSir John A Macdonald Collegiate Institute
Secondary: Public-
Highland Heights Park
30 Glendower Circt, Toronto ON 1.36km -
Godstone Park
71 Godstone Rd, Toronto ON M2J 3C8 2.7km -
Sandover Park
Sandover Dr (at Clayland Dr.), Toronto ON 3.52km
-
TD Bank Financial Group
2565 Warden Ave (at Bridletowne Cir.), Scarborough ON M1W 2H5 0.38km -
CIBC
2904 Sheppard Ave E (at Victoria Park), Toronto ON M1T 3J4 1.57km -
TD Bank Financial Group
26 William Kitchen Rd (at Kennedy Rd), Scarborough ON M1P 5B7 3.13km
- 4 bath
- 4 bed
- 2000 sqft
147 Chipwood Crescent, Toronto, Ontario • M2J 3X6 • Pleasant View
- 3 bath
- 5 bed
- 1500 sqft
266 Mcnicoll Avenue, Toronto, Ontario • M2H 2C7 • Hillcrest Village














