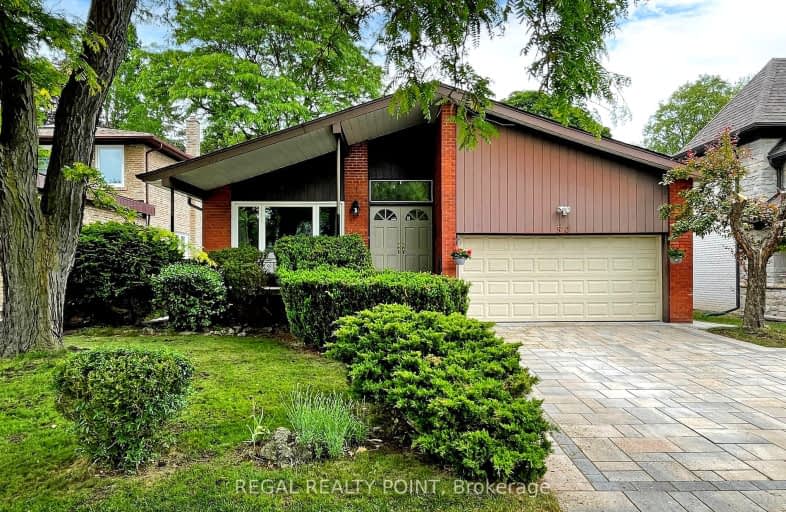Car-Dependent
- Almost all errands require a car.
Good Transit
- Some errands can be accomplished by public transportation.
Bikeable
- Some errands can be accomplished on bike.

Pineway Public School
Elementary: PublicBlessed Trinity Catholic School
Elementary: CatholicSt Agnes Catholic School
Elementary: CatholicSteelesview Public School
Elementary: PublicBayview Glen Public School
Elementary: PublicLester B Pearson Elementary School
Elementary: PublicMsgr Fraser College (Northeast)
Secondary: CatholicAvondale Secondary Alternative School
Secondary: PublicSt. Joseph Morrow Park Catholic Secondary School
Secondary: CatholicThornlea Secondary School
Secondary: PublicA Y Jackson Secondary School
Secondary: PublicBrebeuf College School
Secondary: Catholic-
Ferrovia Ristorante
7355 Bayview Avenue, Thornhill, ON L3T 5Z2 1.54km -
Carbon Bar & Grill
126-4 Clark Avenue E, Markham, ON L3T 1S9 2km -
Bellafornia Resturant & Bar
7181 Yonge Street, Unit 11, Markham, ON L3T 0C7 2.47km
-
Donut Counter
3337 Avenue Bayview, North York, ON M2K 1G4 1.12km -
Nikki's Cafe
3292 Bayview Ave, North York, ON M2M 4J5 1.37km -
Ramonas Cafe
7355 Bayview Avenue, Unit 1B, Thornhill, ON L3T 5Z2 1.49km
-
Shoppers Drug Mart
1515 Steeles Avenue E, Toronto, ON M2M 3Y7 0.57km -
Medisystem Pharmacy
550 Av Cummer, North York, ON M2K 2M1 0.9km -
Main Drug Mart
3265 Av Bayview, North York, ON M2K 1G4 1.19km
-
Subway
Steeles Heights Shopping Center, 1533 Steeles Avenue E, North York, ON M2M 3Y7 0.59km -
Paik’s Noodle
1549 Steeles Avenue E, North York, ON M2M 3Y7 0.56km -
Domino's Pizza
1553 Steeles Avenue E, North York, ON M2M 3Y7 0.57km
-
Finch & Leslie Square
101-191 Ravel Road, Toronto, ON M2H 1T1 2.14km -
Thornhill Square Shopping Centre
300 John Street, Thornhill, ON L3T 5W4 2.23km -
Shops On Yonge
7181 Yonge Street, Markham, ON L3T 0C7 2.57km
-
Valu-Mart
3259 Bayview Avenue, North York, ON M2K 1G4 1.2km -
Longo's
7355 Avenue Bayview, Thornhill, ON L3T 5Z2 1.54km -
Galati Market Fresh
5845 Leslie Street, North York, ON M2H 1J8 1.6km
-
LCBO
1565 Steeles Ave E, North York, ON M2M 2Z1 0.64km -
LCBO
5995 Yonge St, North York, ON M2M 3V7 2.69km -
LCBO
2901 Bayview Avenue, North York, ON M2K 1E6 3.69km
-
Circle K
1505 Steeles Avenue E, Toronto, ON M2M 3Y7 0.5km -
Petro Canada
3351 Bayview Avenue, North York, ON M2K 1G5 1.04km -
Esso (Imperial Oil)
6015 Leslie Street, North York, ON M2H 1J8 1.57km
-
Cineplex Cinemas Empress Walk
5095 Yonge Street, 3rd Floor, Toronto, ON M2N 6Z4 4.14km -
Cineplex Cinemas Fairview Mall
1800 Sheppard Avenue E, Unit Y007, North York, ON M2J 5A7 4.44km -
York Cinemas
115 York Blvd, Richmond Hill, ON L4B 3B4 5.11km
-
Hillcrest Library
5801 Leslie Street, Toronto, ON M2H 1J8 1.69km -
Markham Public Library - Thornhill Community Centre Branch
7755 Bayview Ave, Markham, ON L3T 7N3 2.22km -
Thornhill Village Library
10 Colborne St, Markham, ON L3T 1Z6 3.18km
-
Shouldice Hospital
7750 Bayview Avenue, Thornhill, ON L3T 4A3 2.46km -
North York General Hospital
4001 Leslie Street, North York, ON M2K 1E1 4.11km -
Canadian Medicalert Foundation
2005 Sheppard Avenue E, North York, ON M2J 5B4 5.08km
-
Johnsview Park
Thornhill ON L3T 5C3 1.83km -
Duncan Creek Park
Aspenwood Dr (btwn Don Mills & Leslie), Toronto ON 2.32km -
Pamona Valley Tennis Club
Markham ON 2.37km
-
TD Bank Financial Group
686 Finch Ave E (btw Bayview Ave & Leslie St), North York ON M2K 2E6 1.65km -
CIBC
143 Ravel Rd (at Finch Ave E & Leslie St), North York ON M2H 1T1 2.12km -
RBC Royal Bank
7163 Yonge St, Markham ON L3T 0C6 2.54km
- 5 bath
- 5 bed
241 Shaughnessy Boulevard, Toronto, Ontario • M2J 1K5 • Don Valley Village
- 3 bath
- 4 bed
- 2000 sqft
66 Lloydminster Crescent, Toronto, Ontario • M2M 2S1 • Newtonbrook East
- 4 bath
- 4 bed
- 2500 sqft
14 Weatherstone Crescent, Toronto, Ontario • M2H 1C2 • Bayview Woods-Steeles
- 4 bath
- 4 bed
- 1500 sqft
153 Willowbrook Road, Markham, Ontario • L3T 5P4 • Aileen-Willowbrook
- 4 bath
- 5 bed
- 3000 sqft
41 Tollerton Avenue, Toronto, Ontario • M2K 2H1 • Bayview Woods-Steeles
- 3 bath
- 4 bed
- 1500 sqft
3142 Bayview Avenue, Toronto, Ontario • M2N 5L4 • Willowdale East













