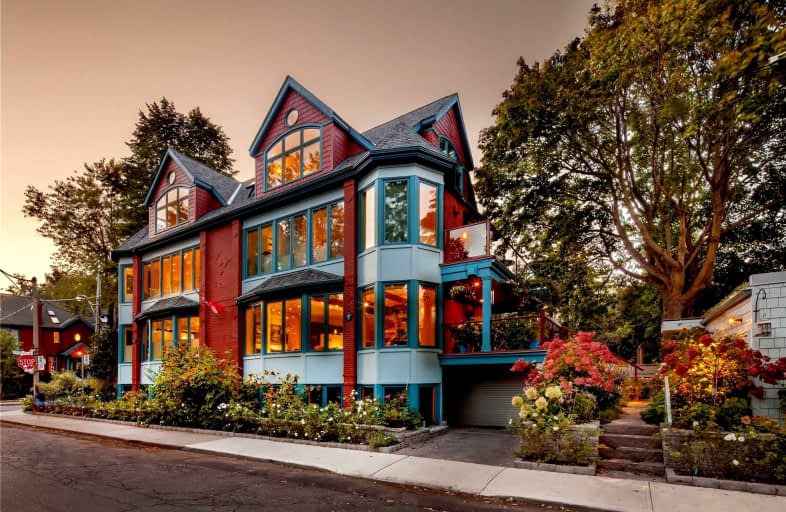
Video Tour

Norway Junior Public School
Elementary: Public
1.19 km
St Denis Catholic School
Elementary: Catholic
1.25 km
Balmy Beach Community School
Elementary: Public
1.51 km
Glen Ames Senior Public School
Elementary: Public
0.94 km
Kew Beach Junior Public School
Elementary: Public
0.25 km
Williamson Road Junior Public School
Elementary: Public
0.99 km
School of Life Experience
Secondary: Public
2.79 km
Notre Dame Catholic High School
Secondary: Catholic
1.80 km
St Patrick Catholic Secondary School
Secondary: Catholic
2.49 km
Monarch Park Collegiate Institute
Secondary: Public
2.22 km
Neil McNeil High School
Secondary: Catholic
2.10 km
Malvern Collegiate Institute
Secondary: Public
2.00 km

