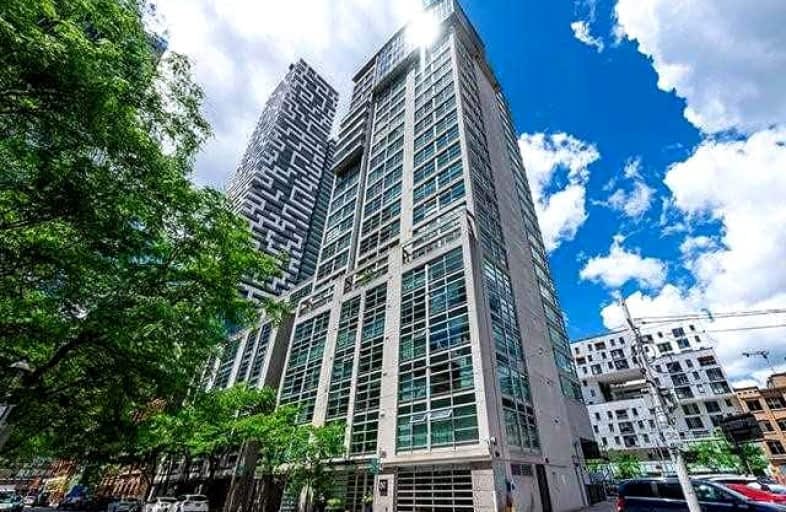Very Walkable
- Most errands can be accomplished on foot.
Rider's Paradise
- Daily errands do not require a car.
Biker's Paradise
- Daily errands do not require a car.

Collège français élémentaire
Elementary: PublicDowntown Alternative School
Elementary: PublicSt Michael Catholic School
Elementary: CatholicSt Michael's Choir (Jr) School
Elementary: CatholicÉcole élémentaire Gabrielle-Roy
Elementary: PublicMarket Lane Junior and Senior Public School
Elementary: PublicNative Learning Centre
Secondary: PublicInglenook Community School
Secondary: PublicSt Michael's Choir (Sr) School
Secondary: CatholicContact Alternative School
Secondary: PublicCollège français secondaire
Secondary: PublicJarvis Collegiate Institute
Secondary: Public-
Berczy Park
35 Wellington St E, Toronto ON 0.4km -
David Crombie Park
at Lower Sherbourne St, Toronto ON 0.73km -
Harbour Square Park
25 Queens Dr, Toronto ON M9N 2H3 1.39km
-
Scotiabank
44 King St W, Toronto ON M5H 1H1 0.44km -
RBC Royal Bank
101 Dundas St W (at Bay St), Toronto ON M5G 1C4 0.78km -
CIBC
81 Bay St (at Lake Shore Blvd. W.), Toronto ON M5J 0E7 0.7km
More about this building
View 50 Lombard Street, Toronto- 2 bath
- 2 bed
- 700 sqft
1104-20 Richardson Street, Toronto, Ontario • M5A 0S6 • Waterfront Communities C08
- 2 bath
- 2 bed
- 800 sqft
2807-20 Richardson Street, Toronto, Ontario • M5A 0S6 • Waterfront Communities C08
- 1 bath
- 2 bed
- 600 sqft
1103-87 Peter Street, Toronto, Ontario • M5V 0P1 • Waterfront Communities C01
- 2 bath
- 2 bed
- 700 sqft
2001-251 Jarvis Street, Toronto, Ontario • M5B 0C3 • Church-Yonge Corridor
- 2 bath
- 2 bed
- 700 sqft
2612-330 Richmond Street West, Toronto, Ontario • M5V 0M4 • Waterfront Communities C01
- — bath
- — bed
- — sqft
510-38 Niagara Street, Toronto, Ontario • M5V 3X1 • Waterfront Communities C01
- 2 bath
- 2 bed
- 700 sqft
4304-100 Harbour Street, Toronto, Ontario • M5J 0B5 • Waterfront Communities C01
- 2 bath
- 3 bed
- 800 sqft
401-159 Wellesley Street East, Toronto, Ontario • M4Y 0H5 • Cabbagetown-South St. James Town
- 2 bath
- 2 bed
- 700 sqft
4107-12 York Street, Toronto, Ontario • M5J 0A9 • Waterfront Communities C01
- 3 bath
- 2 bed
- 800 sqft
807-120 Parlament Street South, Toronto, Ontario • M5A 2Y8 • Moss Park
- 1 bath
- 2 bed
- 800 sqft
711-65 Scadding Avenue, Toronto, Ontario • M5A 4L1 • Waterfront Communities C08
- 2 bath
- 2 bed
- 1000 sqft
703-55 Centre Avenue, Toronto, Ontario • M5G 2H5 • Bay Street Corridor














