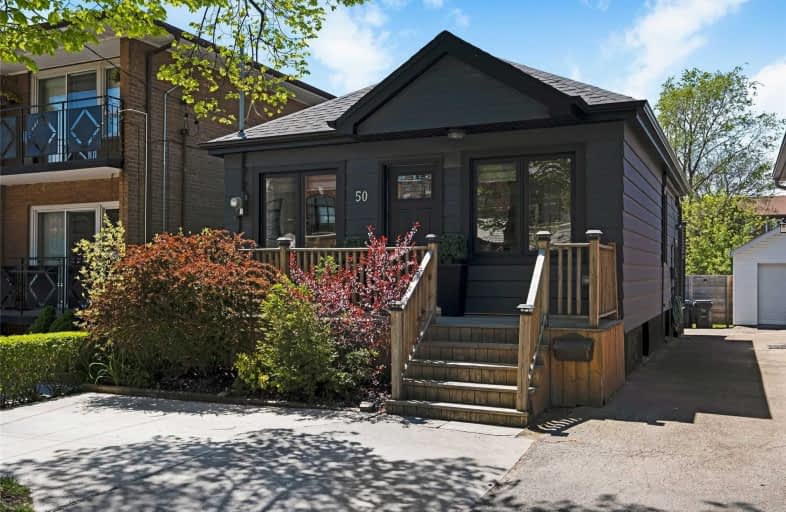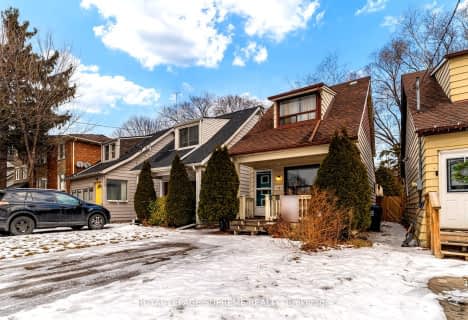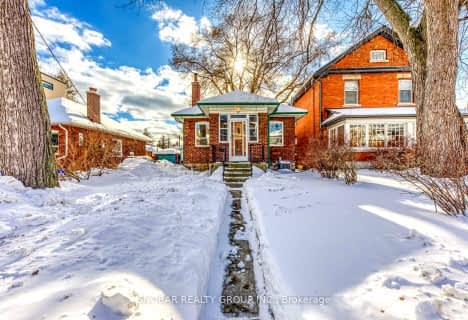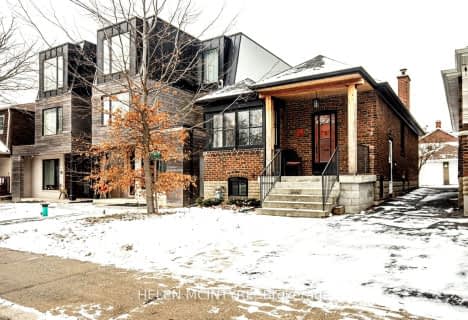
The Holy Trinity Catholic School
Elementary: Catholic
1.00 km
École intermédiaire École élémentaire Micheline-Saint-Cyr
Elementary: Public
1.44 km
St Josaphat Catholic School
Elementary: Catholic
1.44 km
Twentieth Street Junior School
Elementary: Public
0.77 km
Christ the King Catholic School
Elementary: Catholic
0.81 km
James S Bell Junior Middle School
Elementary: Public
0.41 km
Etobicoke Year Round Alternative Centre
Secondary: Public
4.39 km
Lakeshore Collegiate Institute
Secondary: Public
0.94 km
Gordon Graydon Memorial Secondary School
Secondary: Public
3.67 km
Etobicoke School of the Arts
Secondary: Public
4.25 km
Father John Redmond Catholic Secondary School
Secondary: Catholic
1.11 km
Bishop Allen Academy Catholic Secondary School
Secondary: Catholic
4.49 km














