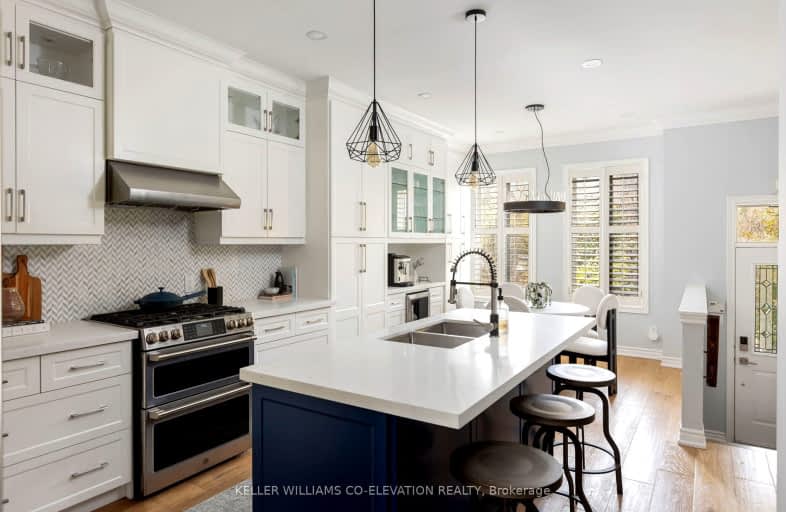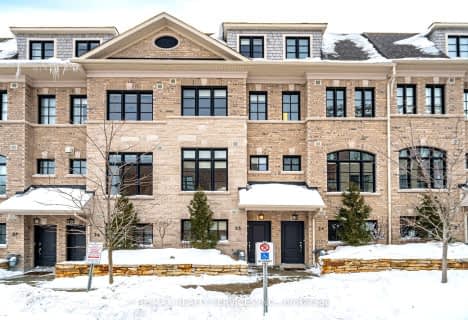Very Walkable
- Most errands can be accomplished on foot.
76
/100
Good Transit
- Some errands can be accomplished by public transportation.
67
/100
Bikeable
- Some errands can be accomplished on bike.
64
/100

George R Gauld Junior School
Elementary: Public
0.55 km
Karen Kain School of the Arts
Elementary: Public
1.01 km
St Mark Catholic School
Elementary: Catholic
1.23 km
St Louis Catholic School
Elementary: Catholic
0.66 km
David Hornell Junior School
Elementary: Public
0.59 km
St Leo Catholic School
Elementary: Catholic
1.05 km
The Student School
Secondary: Public
3.98 km
Ursula Franklin Academy
Secondary: Public
4.01 km
Lakeshore Collegiate Institute
Secondary: Public
3.22 km
Etobicoke School of the Arts
Secondary: Public
1.16 km
Father John Redmond Catholic Secondary School
Secondary: Catholic
3.73 km
Bishop Allen Academy Catholic Secondary School
Secondary: Catholic
1.51 km






