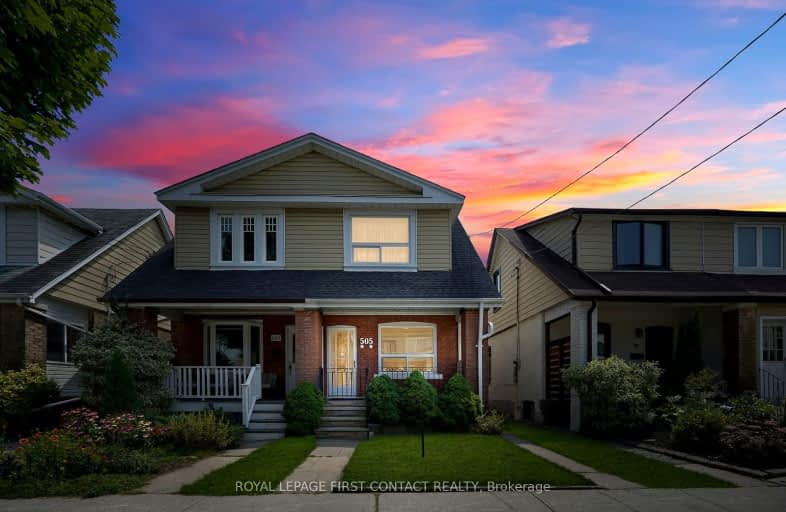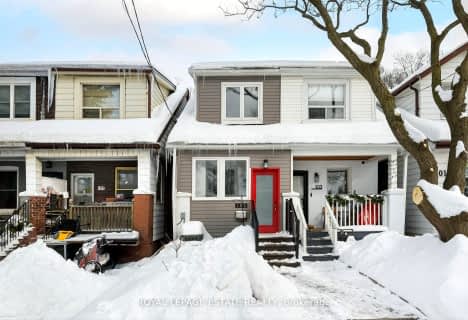Walker's Paradise
- Daily errands do not require a car.
97
/100
Excellent Transit
- Most errands can be accomplished by public transportation.
82
/100
Very Bikeable
- Most errands can be accomplished on bike.
89
/100

ÉÉC Georges-Étienne-Cartier
Elementary: Catholic
0.97 km
Earl Beatty Junior and Senior Public School
Elementary: Public
0.15 km
Earl Haig Public School
Elementary: Public
0.61 km
Gledhill Junior Public School
Elementary: Public
0.82 km
St Brigid Catholic School
Elementary: Catholic
0.28 km
R H McGregor Elementary School
Elementary: Public
0.70 km
East York Alternative Secondary School
Secondary: Public
1.02 km
School of Life Experience
Secondary: Public
1.10 km
Greenwood Secondary School
Secondary: Public
1.10 km
St Patrick Catholic Secondary School
Secondary: Catholic
1.14 km
Monarch Park Collegiate Institute
Secondary: Public
0.90 km
East York Collegiate Institute
Secondary: Public
1.12 km
-
Monarch Park
115 Felstead Ave (Monarch Park), Toronto ON 1.01km -
Greenwood Park
150 Greenwood Ave (at Dundas), Toronto ON M4L 2R1 2.06km -
Dentonia Park
Avonlea Blvd, Toronto ON 2.08km
-
TD Bank Financial Group
16B Leslie St (at Lake Shore Blvd), Toronto ON M4M 3C1 3.27km -
TD Bank Financial Group
15 Eglinton Sq (btw Victoria Park Ave. & Pharmacy Ave.), Scarborough ON M1L 2K1 4.5km -
Unilever Canada
160 Bloor St E (at Church Street), Toronto ON M4W 1B9 5.36km













