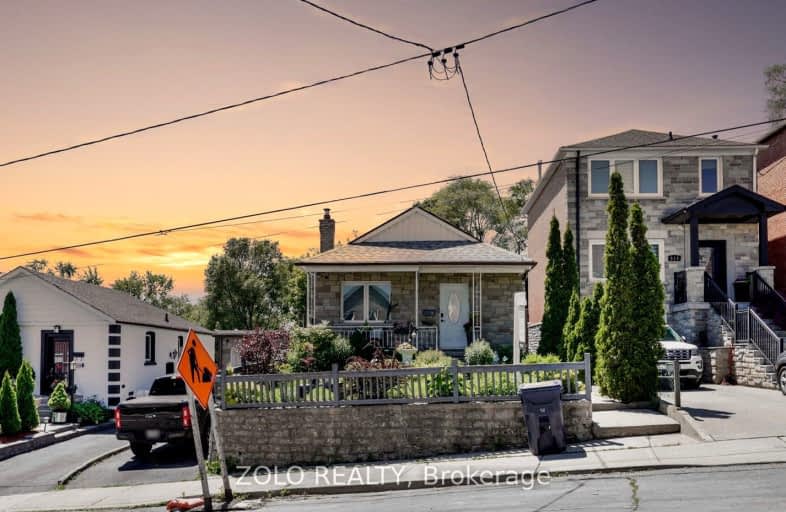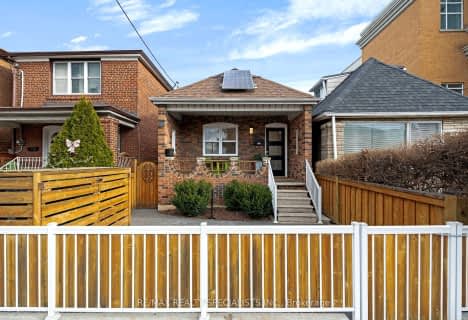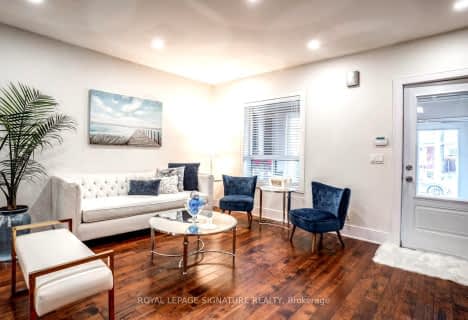Very Walkable
- Most errands can be accomplished on foot.
Excellent Transit
- Most errands can be accomplished by public transportation.
Bikeable
- Some errands can be accomplished on bike.

F H Miller Junior Public School
Elementary: PublicFairbank Memorial Community School
Elementary: PublicFairbank Public School
Elementary: PublicSt John Bosco Catholic School
Elementary: CatholicSt Thomas Aquinas Catholic School
Elementary: CatholicSt Nicholas of Bari Catholic School
Elementary: CatholicVaughan Road Academy
Secondary: PublicOakwood Collegiate Institute
Secondary: PublicGeorge Harvey Collegiate Institute
Secondary: PublicBlessed Archbishop Romero Catholic Secondary School
Secondary: CatholicYork Memorial Collegiate Institute
Secondary: PublicDante Alighieri Academy
Secondary: Catholic-
Cedarvale Dog Park
Toronto ON 2.12km -
Humewood Park
Pinewood Ave (Humewood Grdns), Toronto ON 2.5km -
Perth Square Park
350 Perth Ave (at Dupont St.), Toronto ON 2.92km
-
Scotiabank
2256 Eglinton Ave W, Toronto ON M6E 2L3 0.66km -
CIBC
364 Oakwood Ave (at Rogers Rd.), Toronto ON M6E 2W2 1.4km -
TD Bank Financial Group
2623 Eglinton Ave W, Toronto ON M6M 1T6 1.59km
- 1 bath
- 3 bed
- 1100 sqft
3 Chambers Avenue, Toronto, Ontario • M6N 3L8 • Weston-Pellam Park














