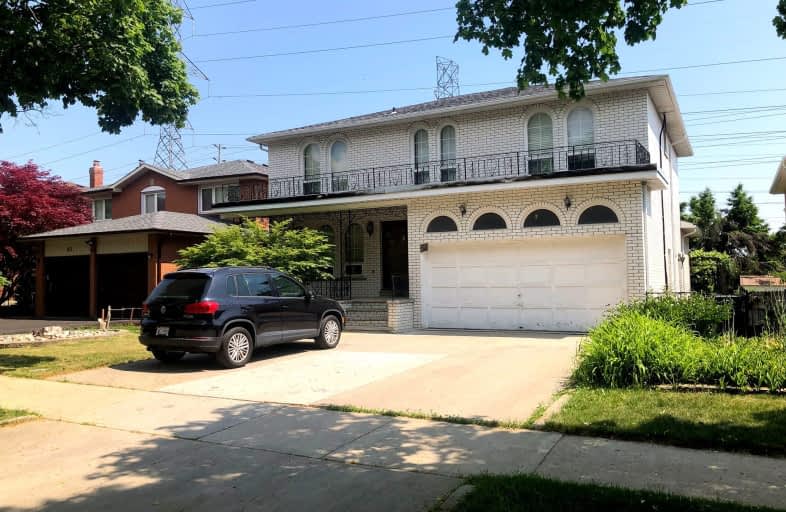Car-Dependent
- Almost all errands require a car.
24
/100
Excellent Transit
- Most errands can be accomplished by public transportation.
87
/100
Bikeable
- Some errands can be accomplished on bike.
62
/100

ÉIC Monseigneur-de-Charbonnel
Elementary: Catholic
0.57 km
St Antoine Daniel Catholic School
Elementary: Catholic
0.58 km
Churchill Public School
Elementary: Public
1.27 km
Pleasant Public School
Elementary: Public
1.02 km
R J Lang Elementary and Middle School
Elementary: Public
0.18 km
St Paschal Baylon Catholic School
Elementary: Catholic
1.13 km
Avondale Secondary Alternative School
Secondary: Public
1.35 km
North West Year Round Alternative Centre
Secondary: Public
1.11 km
Drewry Secondary School
Secondary: Public
0.75 km
ÉSC Monseigneur-de-Charbonnel
Secondary: Catholic
0.58 km
Newtonbrook Secondary School
Secondary: Public
1.27 km
Northview Heights Secondary School
Secondary: Public
1.72 km
-
Antibes Park
58 Antibes Dr (at Candle Liteway), Toronto ON M2R 3K5 1.74km -
G Ross Lord Park
4801 Dufferin St (at Supertest Rd), Toronto ON M3H 5T3 2.79km -
Glendora Park
201 Glendora Ave (Willowdale Ave), Toronto ON 3.23km
-
TD Bank Financial Group
5650 Yonge St (at Finch Ave.), North York ON M2M 4G3 0.96km -
TD Bank Financial Group
100 Steeles Ave W (Hilda), Thornhill ON L4J 7Y1 1.71km -
RBC Royal Bank
7163 Yonge St, Markham ON L3T 0C6 2.3km





