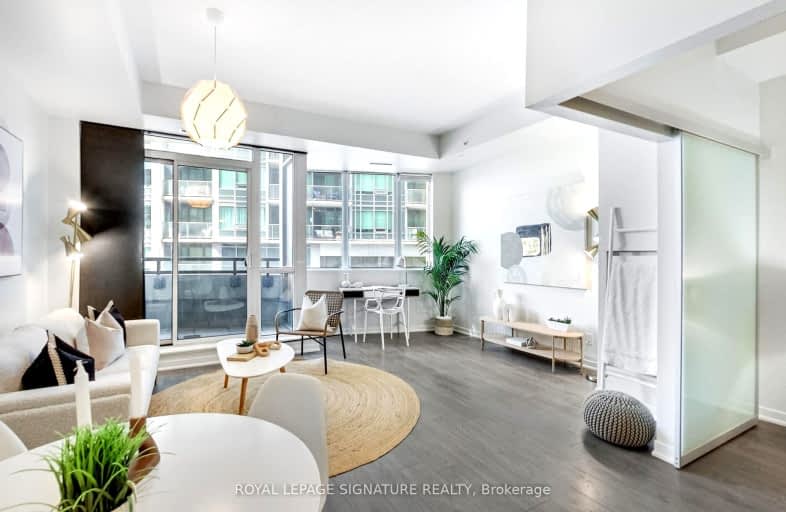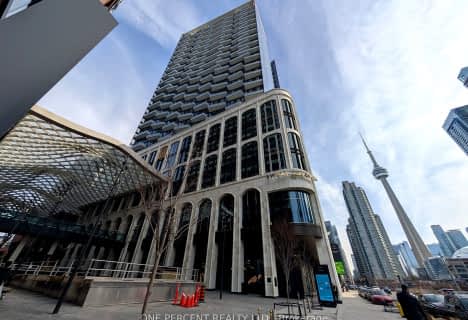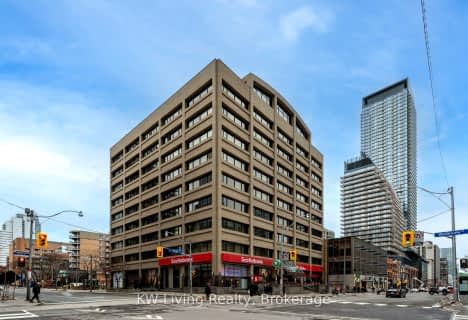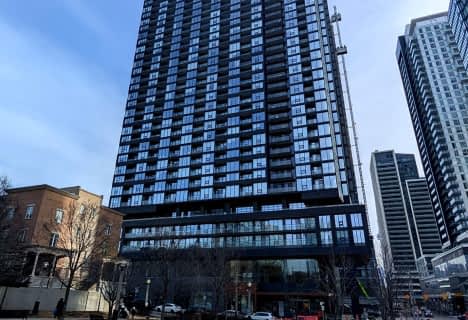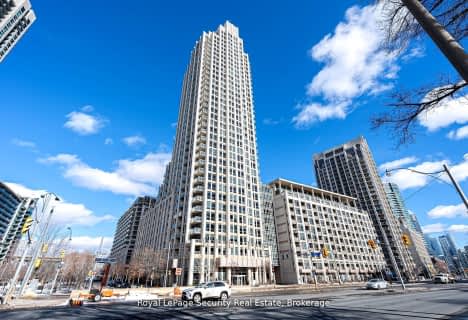Very Walkable
- Most errands can be accomplished on foot.
Rider's Paradise
- Daily errands do not require a car.
Biker's Paradise
- Daily errands do not require a car.
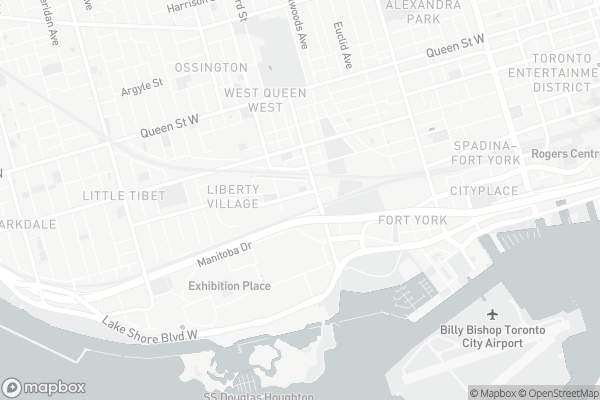
Niagara Street Junior Public School
Elementary: PublicThe Waterfront School
Elementary: PublicCharles G Fraser Junior Public School
Elementary: PublicSt Mary Catholic School
Elementary: CatholicGivins/Shaw Junior Public School
Elementary: PublicÉcole élémentaire Pierre-Elliott-Trudeau
Elementary: PublicMsgr Fraser College (Southwest)
Secondary: CatholicOasis Alternative
Secondary: PublicCity School
Secondary: PublicSubway Academy II
Secondary: PublicCentral Toronto Academy
Secondary: PublicHarbord Collegiate Institute
Secondary: Public-
Metro
100 Lynn Williams Street, Toronto 0.47km -
New Zealand Whey Protein Isolate
Popeye’s Health, Atlantic Avenue, Toronto 0.74km -
K & N Supermarket
998 Queen Street West, Toronto 0.81km
-
Wine Rack
1005 King Street West, Toronto 0.35km -
The Wine Shop
100 Lynn Williams Street, Toronto 0.47km -
Aloette Liberty
171 East Liberty Street Unit 127A, Toronto 0.48km
-
Wendy's
19 Western Battery Road, Toronto 0.1km -
Altea Active Toronto
25 Ordnance Street, Toronto 0.17km -
Liberty Coffee Bar
80 Western Battery Road unit #1, Toronto 0.19km
-
Liberty Coffee Bar
80 Western Battery Road unit #1, Toronto 0.19km -
Starbucks
1005 King Street West Unit 7, Toronto 0.36km -
La Prep
901, 102-102 King Street West, Toronto 0.37km
-
CIBC Branch (Cash at ATM only)
120 Lynn Williams Street Suite 100, Toronto 0.45km -
BMO Bank of Montreal
171 East Liberty Street, Toronto 0.47km -
TD Canada Trust Branch and ATM
61 Hanna Avenue, Toronto 0.53km
-
Esso
952 King Street West, Toronto 0.39km -
Circle K
952 King Street West, Toronto 0.39km -
7-Eleven
873 Queen Street West, Toronto 0.77km
-
Altea Active Toronto
25 Ordnance Street, Toronto 0.17km -
Sakshi, Yoga & Sound
75 East Liberty Street, Toronto 0.21km -
Oxygen Yoga and Fitness Liberty Village
126-171 East Liberty Street, Toronto 0.46km
-
Gateway Park
40 East Liberty Street, Toronto 0.06km -
Gateway Park
Old Toronto 0.07km -
Bill Johnston Dog Park
65 Western Battery Road, Toronto 0.19km
-
Toronto Public Library - Fort York Branch
190 Fort York Boulevard, Toronto 0.95km -
The Copp Clark Co
Wellington Street West, Toronto 1.14km -
Little Free Library
35 Melbourne Avenue, Toronto 1.45km
-
Dr. Nadia Lamanna, Naturopathic Doctor
171 East Liberty Street, Toronto 0.49km -
Centre for Addiction and Mental Health- Queen Street Site
1000 Queen Street West, Toronto 0.68km -
Toronto Western Hospital - Withdrawal Management Center
16 Ossington Avenue, Toronto 0.87km
-
GSH Medical- Liberty Village
901 King Street West Suite 105, Toronto 0.33km -
East Liberty Village Pharmacy
901 King Street West #105A, Toronto 0.36km -
Independent City Market
1022 King Street West, Toronto 0.4km
-
Shops at King Liberty
85 Hanna Avenue, Toronto 0.63km -
The Village Co
28 Bathurst Street, Toronto 0.84km -
Puebco Canada
28 Bathurst Street, Toronto 0.84km
-
Zoomerhall
70 Jefferson Avenue, Toronto 0.84km -
OLG Play Stage
955 Lake Shore Boulevard West, Toronto 0.94km -
Ontario Place Drive-In
955 Lake Shore Boulevard West, Toronto 1.07km
-
King Rustic Kitchen & Bar
905 King Street West, Toronto 0.35km -
Citizen
King Street West, Toronto 0.37km -
Brazen Head Irish Pub
165 East Liberty Street, Toronto 0.4km
- 1 bath
- 1 bed
- 600 sqft
708-386 Yonge Street, Toronto, Ontario • M5B 0A5 • Bay Street Corridor
- 1 bath
- 1 bed
- 600 sqft
1006-763 Bay Street, Toronto, Ontario • M5G 2R3 • Bay Street Corridor
- 1 bath
- 1 bed
- 600 sqft
914-300 Front Street West, Toronto, Ontario • M5V 0E9 • Waterfront Communities C01
- 1 bath
- 1 bed
- 500 sqft
1901-470 Front Street West, Toronto, Ontario • M5V 0V6 • Waterfront Communities C01
- 1 bath
- 1 bed
- 700 sqft
203-1 The Esplanade, Toronto, Ontario • M5E 0A8 • Church-Yonge Corridor
- — bath
- — bed
- — sqft
404-555 Yonge Street, Toronto, Ontario • M4Y 3A6 • Church-Yonge Corridor
