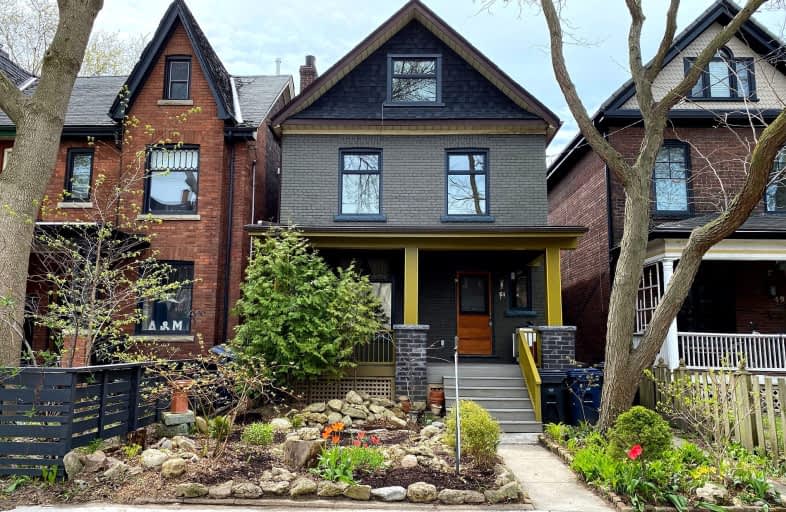Walker's Paradise
- Daily errands do not require a car.
Rider's Paradise
- Daily errands do not require a car.
Very Bikeable
- Most errands can be accomplished on bike.

Quest Alternative School Senior
Elementary: PublicFirst Nations School of Toronto Junior Senior
Elementary: PublicQueen Alexandra Middle School
Elementary: PublicDundas Junior Public School
Elementary: PublicPape Avenue Junior Public School
Elementary: PublicWithrow Avenue Junior Public School
Elementary: PublicMsgr Fraser College (St. Martin Campus)
Secondary: CatholicInglenook Community School
Secondary: PublicSEED Alternative
Secondary: PublicEastdale Collegiate Institute
Secondary: PublicCALC Secondary School
Secondary: PublicRiverdale Collegiate Institute
Secondary: Public-
Farside
600 Gerrard Street E, Toronto, ON M4M 1Y3 0.16km -
East End Vine
817 Gerrard Street E, Toronto, ON M4M 1Y8 0.52km -
Wynona
819 Gerrard Street E, Toronto, ON M4M 1Y8 0.54km
-
O’SOMAE
357 Broadview Ave, Toronto, ON M4M 2H1 0.16km -
Soul Chocolate
583 Gerrard Street E, Toronto, ON M4M 1Y2 0.16km -
Lamoon Thai Cafe
713 Gerrard St E, Toronto, ON J4Y 0K7 0.25km
-
Primal Gym
388 Carlaw Avenue, Unit W3, Toronto, ON M4M 2T4 0.61km -
Primal MMA Academy
388 Carlaw Avenue, Unit 116, Toronto, ON M4M 2T4 0.65km -
Dwell Gym
276 Carlaw Avenue, Unit 101, Toronto, ON M4M 3L1 0.75km
-
Pharmacy Broadon
607 Gerrard Street E, Toronto, ON M4M 1Y2 0.11km -
Shoppers Drug Mart
970 Queen Street E, Toronto, ON M4M 1J8 0.89km -
Woodgreen Discount Pharmacy
1000 Queen St E, Toronto, ON M4M 1K1 0.96km
-
Beijing House Restaurant
635 Gerrard St E, Toronto, ON M4M 1Y2 0.11km -
Panda Chef
635 Gerrard Street E, Toronto, ON M4M 1Y2 0.11km -
Pho House
625 Gerrard Street E, Toronto, ON M4M 1Y3 0.1km
-
Gerrard Square
1000 Gerrard Street E, Toronto, ON M4M 3G6 1.04km -
Gerrard Square
1000 Gerrard Street E, Toronto, ON M4M 3G6 1.04km -
Carrot Common
348 Danforth Avenue, Toronto, ON M4K 1P1 1.43km
-
Mei King Company
337 Broadview Ave, Toronto, ON M4M 2H1 0.13km -
Galaxy Fresh Foods
587-591 Gerrard Street E, Toronto, ON M4M 1Y2 0.13km -
To Fine Foods Stores
175 River St, Toronto, ON M5A 4K6 0.7km
-
LCBO
200 Danforth Avenue, Toronto, ON M4K 1N2 1.43km -
LCBO
1015 Lake Shore Boulevard E, Toronto, ON M4M 1B3 1.82km -
LCBO
222 Front Street E, Toronto, ON M5A 1E7 1.96km
-
Don Valley Auto Centre
388 Carlaw Avenue, Toronto, ON M4M 2T4 0.67km -
Audi Downtown Toronto
328 Bayview Avenue, Toronto, ON M5A 3R7 0.75km -
Downtown Hyundai
79 E Don Roadway, Toronto, ON M4M 2A5 0.83km
-
Funspree
Toronto, ON M4M 3A7 1.31km -
Nightwood Theatre
55 Mill Street, Toronto, ON M5A 3C4 1.79km -
Ryerson Theatre
43 Gerrard Street E, Toronto, ON M5G 2A7 2.44km
-
Toronto Public Library - Riverdale
370 Broadview Avenue, Toronto, ON M4M 2H1 0.25km -
Queen/Saulter Public Library
765 Queen Street E, Toronto, ON M4M 1H3 0.66km -
Jones Library
Jones 118 Jones Ave, Toronto, ON M4M 2Z9 1.29km
-
Bridgepoint Health
1 Bridgepoint Drive, Toronto, ON M4M 2B5 0.43km -
St. Michael's Hospital Fracture Clinic
30 Bond Street, Toronto, ON M5B 1W8 2.52km -
St Michael's Hospital
30 Bond Street, Toronto, ON M5B 1W8 2.53km
-
Jimmie Simpson Park Arena
870 Queen St E (at Booth Ave), Toronto ON M4M 3G9 0.77km -
Riverdale Park West
500 Gerrard St (at River St.), Toronto ON M5A 2H3 0.86km -
Corktown Common
1.13km
-
Scotiabank
279 King St E (at Princess St.), Toronto ON M5A 1K2 2.01km -
BMO Bank of Montreal
2 Queen St E (at Yonge St), Toronto ON M5C 3G7 2.66km -
HSBC Bank Canada
1 Adelaide St E (Yonge), Toronto ON M5C 2V9 2.74km


