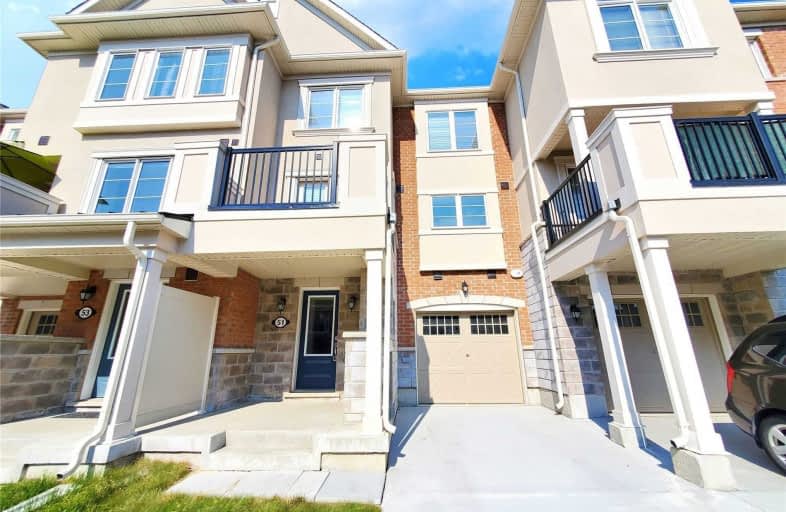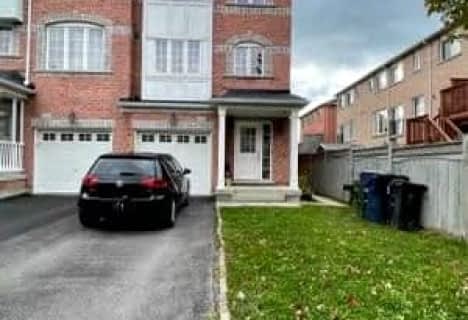
St Joachim Catholic School
Elementary: Catholic
0.56 km
General Brock Public School
Elementary: Public
0.52 km
Danforth Gardens Public School
Elementary: Public
1.19 km
Regent Heights Public School
Elementary: Public
1.27 km
Clairlea Public School
Elementary: Public
1.27 km
Our Lady of Fatima Catholic School
Elementary: Catholic
1.28 km
Caring and Safe Schools LC3
Secondary: Public
2.35 km
South East Year Round Alternative Centre
Secondary: Public
2.40 km
Scarborough Centre for Alternative Studi
Secondary: Public
2.30 km
Birchmount Park Collegiate Institute
Secondary: Public
2.70 km
Jean Vanier Catholic Secondary School
Secondary: Catholic
2.90 km
SATEC @ W A Porter Collegiate Institute
Secondary: Public
0.54 km
$
$2,800
- 3 bath
- 3 bed
- 2000 sqft
34 Pringdale Gardens Circle, Toronto, Ontario • M4B 1T5 • Eglinton East





