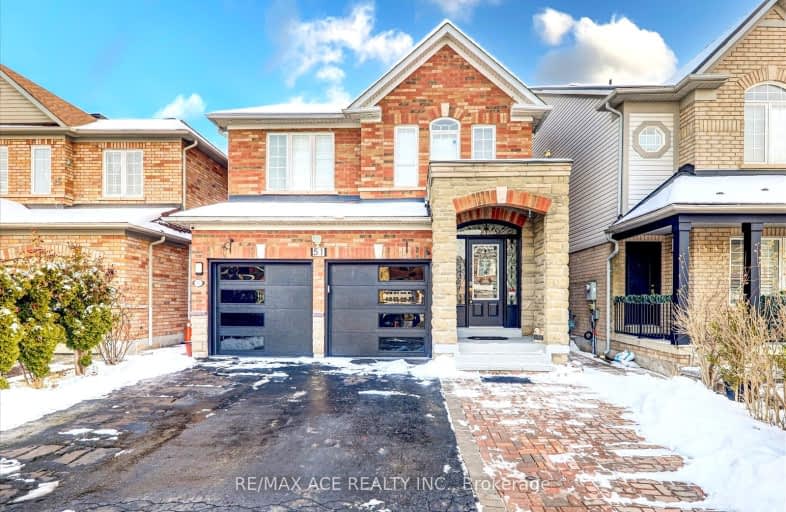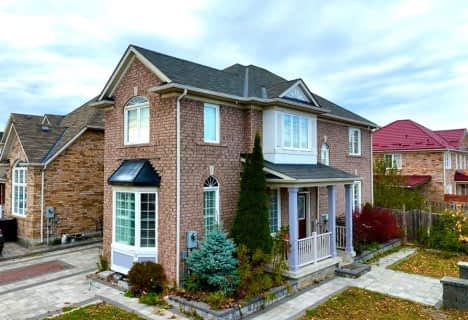Car-Dependent
- Most errands require a car.
47
/100
Excellent Transit
- Most errands can be accomplished by public transportation.
71
/100
Somewhat Bikeable
- Most errands require a car.
37
/100

St Bede Catholic School
Elementary: Catholic
0.95 km
Sacred Heart Catholic School
Elementary: Catholic
1.30 km
Heritage Park Public School
Elementary: Public
0.71 km
Alexander Stirling Public School
Elementary: Public
1.48 km
Mary Shadd Public School
Elementary: Public
1.01 km
Thomas L Wells Public School
Elementary: Public
0.83 km
St Mother Teresa Catholic Academy Secondary School
Secondary: Catholic
1.58 km
West Hill Collegiate Institute
Secondary: Public
5.68 km
Woburn Collegiate Institute
Secondary: Public
5.12 km
Lester B Pearson Collegiate Institute
Secondary: Public
2.34 km
St John Paul II Catholic Secondary School
Secondary: Catholic
3.93 km
Middlefield Collegiate Institute
Secondary: Public
4.94 km
-
Dean Park
Dean Park Road and Meadowvale, Scarborough ON 4.22km -
Iroquois Park
295 Chartland Blvd S (at McCowan Rd), Scarborough ON M1S 3L7 4.76km -
Goldhawk Park
295 Alton Towers Cir, Scarborough ON M1V 4P1 4.96km
-
BMO Bank of Montreal
6023 Steeles Ave E (at Markham Rd.), Scarborough ON M1V 5P7 3.22km -
TD Bank Financial Group
1571 Sandhurst Cir (at McCowan Rd.), Scarborough ON M1V 1V2 4.49km -
CIBC
2359 Brimley Rd (at Huntingwood Dr.), Scarborough ON M1S 3L6 5.35km














